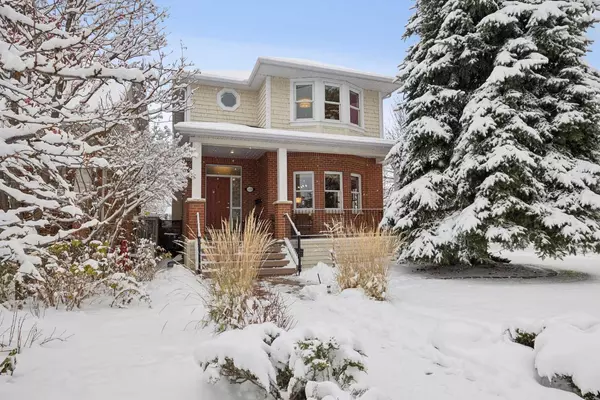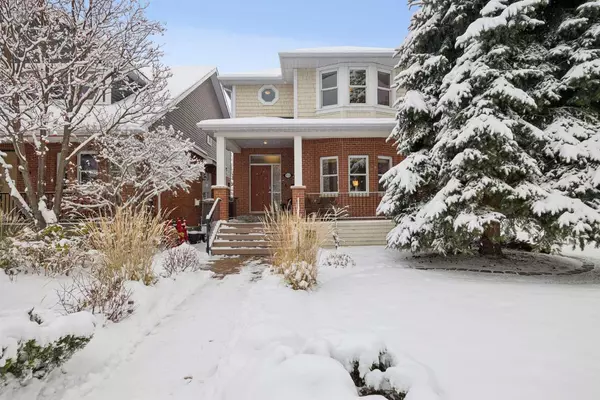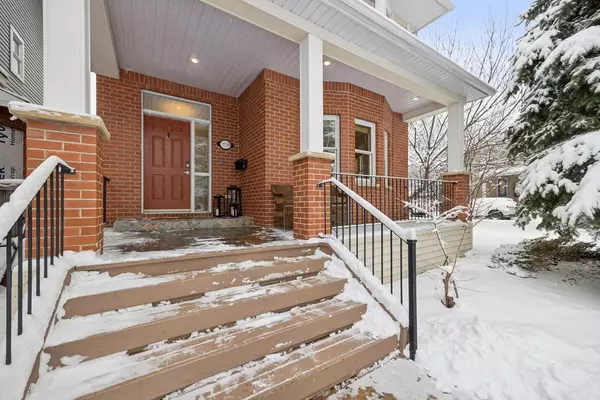For more information regarding the value of a property, please contact us for a free consultation.
1739 31 AVE SW Calgary, AB T2T 1S6
Want to know what your home might be worth? Contact us for a FREE valuation!

Our team is ready to help you sell your home for the highest possible price ASAP
Key Details
Sold Price $1,300,000
Property Type Single Family Home
Sub Type Detached
Listing Status Sold
Purchase Type For Sale
Square Footage 2,340 sqft
Price per Sqft $555
Subdivision South Calgary
MLS® Listing ID A2180374
Sold Date 11/22/24
Style 2 Storey
Bedrooms 4
Full Baths 3
Half Baths 1
Originating Board Calgary
Year Built 1998
Annual Tax Amount $7,134
Tax Year 2024
Lot Size 4,154 Sqft
Acres 0.1
Property Description
Phenomenally updated and meticulously maintained dream home on a corner lot in the prestigious community of South Calgary! This stylish, contemporary home with an open concept floor plan is bathed in natural light highlighting the high-end finishes and lavish designer style. You can have it all living here – a quiet retreat with high-end upgrades that include central air conditioning, built-in speakers, wide plank engineered hardwood, 2 furnaces, 2 hot water tanks and a tranquil south-facing backyard oasis plus mere moments to the excitement in trendy Marda Loop. The beautiful curb appeal is highlighted by an expansive full-width porch enticing peaceful morning coffees. Bayed corner windows stream natural light into the dining room with designer lighting and built-in speakers set the mood of your choice while entertaining. Stunningly updated, the kitchen was designed with the household's chef in mind featuring quartz countertops, a gas stove, soft-close cabinetry, a casual eating bar and a bayed nook for extra meal space. The expansive living room accommodates nights spent unwinding and entertaining alike. Beautiful built-ins with a serving station and bar fridge make drink refills a breeze. The gas fireplace provides a warm atmosphere while the wall of glass showcases the gorgeous backyard. Ample space for king-sized furniture awaits in the huge primary bedroom on the upper level complete with a large walk-in closet and an opulent ensuite boasting in-floor heating, dual sinks and a soothing soaker tub. Both additional bedrooms on this level are spacious and bright with easy access to the 4-piece bathroom also with in-floor heating. Laundry conveniently completes this level. Gather in the finished basement and come together over a good movie, a friendly game or engaging conversations in the large rec room that is expertly designed to be the perfect extension of the home with a second fireplace and loads of flexible space. Also on this level is a 4th guest bedroom and another full bathroom with in-floor heating. Outdoor enthusiasts will love the amazing backyard haven that includes a massive deck nestled around the outdoor gas fireplace and stone feature wall creating a wonderful outdoor oasis for relaxing or convening with friends. The lovely backyard also enjoys a decorative fence, a privacy screen and professional landscaping with numerous trees, shrubs, perennials and a built-in sprinkler system. The cherry on top of this sensational property is the oversized, insulated and drywalled double car garage that leads to a paved back lane. This exceptional home is in an outstanding location mere minutes to diverse shops and award-winning restaurants, as well as schools, multiple parks and the walking paths that wind along the Elbow River. Truly a breathtaking home in an unsurpassable location!
Location
Province AB
County Calgary
Area Cal Zone Cc
Zoning R-CG
Direction N
Rooms
Other Rooms 1
Basement Finished, Full
Interior
Interior Features Bar, Bookcases, Breakfast Bar, Built-in Features, Central Vacuum, Double Vanity, Open Floorplan, Quartz Counters, Soaking Tub, Storage, Walk-In Closet(s), Wired for Sound
Heating In Floor, Forced Air, Natural Gas
Cooling Central Air
Flooring Carpet, Hardwood, Tile
Fireplaces Number 3
Fireplaces Type Basement, Gas, Living Room, Outside
Appliance Bar Fridge, Central Air Conditioner, Dishwasher, Dryer, Garage Control(s), Gas Stove, Gas Water Heater, Humidifier, Microwave, Range Hood, Refrigerator, See Remarks, Washer, Window Coverings
Laundry Upper Level
Exterior
Parking Features Double Garage Detached, Insulated, Oversized, Paved
Garage Spaces 2.0
Garage Description Double Garage Detached, Insulated, Oversized, Paved
Fence Fenced
Community Features Park, Playground, Pool, Schools Nearby, Shopping Nearby, Tennis Court(s), Walking/Bike Paths
Roof Type Asphalt Shingle
Porch Deck, Porch
Lot Frontage 33.3
Total Parking Spaces 2
Building
Lot Description Back Lane, Back Yard, Front Yard, Lawn, Landscaped, Many Trees, Underground Sprinklers
Foundation Poured Concrete
Architectural Style 2 Storey
Level or Stories Two
Structure Type Aluminum Siding ,Brick
Others
Restrictions None Known
Tax ID 95131545
Ownership Private
Read Less



