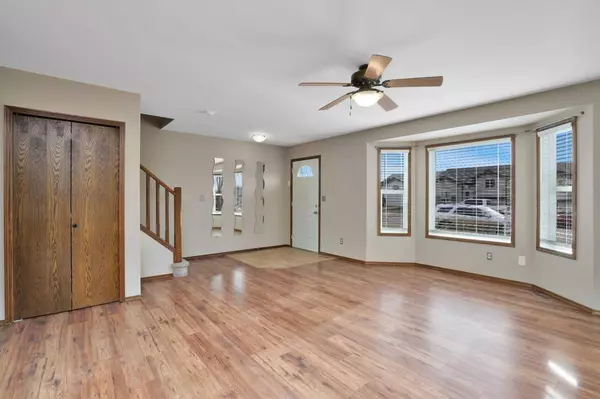For more information regarding the value of a property, please contact us for a free consultation.
4944 Westbrooke RD Blackfalds, AB T4M 0L1
Want to know what your home might be worth? Contact us for a FREE valuation!

Our team is ready to help you sell your home for the highest possible price ASAP
Key Details
Sold Price $267,500
Property Type Townhouse
Sub Type Row/Townhouse
Listing Status Sold
Purchase Type For Sale
Square Footage 1,341 sqft
Price per Sqft $199
Subdivision Harvest Meadows
MLS® Listing ID A2180121
Sold Date 11/22/24
Style 2 Storey
Bedrooms 4
Full Baths 1
Half Baths 2
Originating Board Central Alberta
Year Built 2005
Annual Tax Amount $2,218
Tax Year 2024
Lot Size 2,300 Sqft
Acres 0.05
Property Description
This two-story townhouse in Blackfalds is an incredible find, especially at this price point where homes are in high demand! Recently repainted and meticulously maintained, it stands out as move-in ready with immediate occupancy available. The property showcases a pristine interior that truly impresses, with higher-end laminate flooring on the main floor and Allure vinyl in the fully finished basement. Complementing the updated look are new main floor blinds and a brand-new washer and dryer. Additional updates over the years include the tile backsplash, hot water tank and stove. While the shingles will need replacing, the home is in overall great shape and ready for its next owner. This property is perfect for first-time buyers or investors looking for quality and value. Blackfalds, known for its vibrant community, boasts an aquatic centre, excellent schools, convenient shopping, and has led Central Alberta in growth over the past decade. Don’t miss out on this exceptional opportunity!
Location
Province AB
County Lacombe County
Zoning R2
Direction S
Rooms
Basement Finished, Full
Interior
Interior Features Closet Organizers, Laminate Counters
Heating Forced Air, Natural Gas
Cooling None
Flooring Carpet, Laminate, Linoleum, Tile
Appliance See Remarks
Laundry In Basement, Lower Level
Exterior
Parking Features Alley Access, Parking Pad
Garage Description Alley Access, Parking Pad
Fence Fenced
Community Features Park, Playground, Pool, Schools Nearby, Shopping Nearby, Street Lights
Roof Type Asphalt Shingle
Porch Deck
Lot Frontage 20.0
Total Parking Spaces 2
Building
Lot Description Back Lane, Back Yard, City Lot, Interior Lot
Foundation Poured Concrete
Architectural Style 2 Storey
Level or Stories Two
Structure Type Concrete,Stone,Vinyl Siding,Wood Frame
Others
Restrictions None Known
Tax ID 92267992
Ownership Private
Read Less
GET MORE INFORMATION




