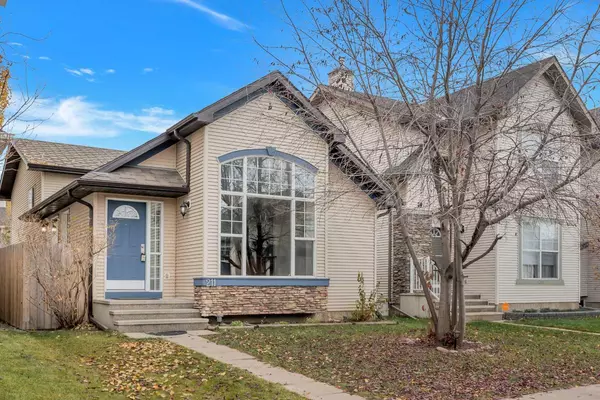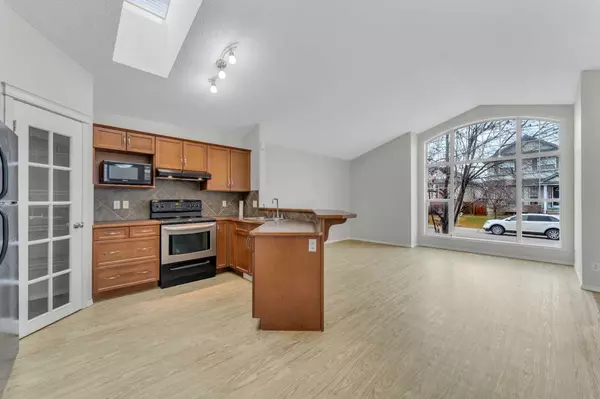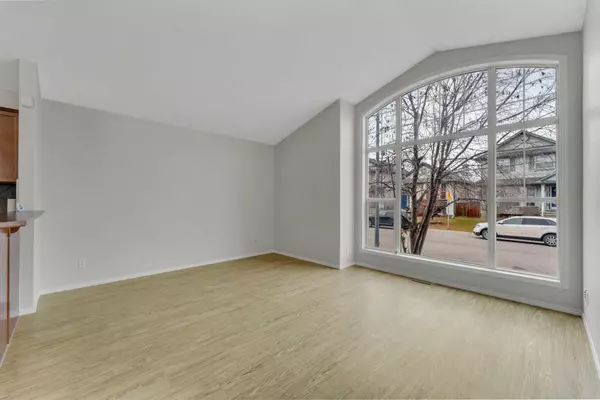For more information regarding the value of a property, please contact us for a free consultation.
211 Cranberry WAY SE Calgary, AB T3M 1K3
Want to know what your home might be worth? Contact us for a FREE valuation!

Our team is ready to help you sell your home for the highest possible price ASAP
Key Details
Sold Price $524,800
Property Type Single Family Home
Sub Type Detached
Listing Status Sold
Purchase Type For Sale
Square Footage 1,022 sqft
Price per Sqft $513
Subdivision Cranston
MLS® Listing ID A2177269
Sold Date 11/21/24
Style 4 Level Split
Bedrooms 4
Full Baths 2
HOA Fees $14/ann
HOA Y/N 1
Originating Board Calgary
Year Built 2005
Annual Tax Amount $2,999
Tax Year 2024
Lot Size 3,250 Sqft
Acres 0.07
Property Description
It's not easy finding 4 developed levels of living space in a desirable community within walking distance to a school at an affordable price anymore....but this one really meets your families needs. MOVE-IN READY | DETACHED HOME | GRAND VAULTED CEILINGS | 4 TOTAL BEDROOMS | FINISHED BASEMENT | UNSURPASSABLE LOCATION | FAMILY-FRIENDLY COMMUNITY WITH A RESIDENT'S ONLY CLUB! Welcome to this bright and spacious detached home ideally located in the active community of Cranston. This dynamic neighbourhood has it all – schools within walking distance, numerous parks, extensive pathways, shops, restaurants and the Resident's only clubhouse and recreation facility! After all of that adventure come home to a quiet sanctuary with soaring vaulted ceilings, gleaming hardwood floors and a plethora of natural light. The living room invites relaxation while a massive floor-to-ceiling window streams in sunshine throughout the day. Show off your culinary prowess in the well laid out kitchen featuring a sunny skylight, a raised breakfast bar, a pantry for extra storage and clear sightlines into both the living and dining rooms for great connectivity. The upper level is home to 3 bedrooms including the primary suite with a walk-in closet. A ton of versatile space awaits in the lower level family room, easily divide this huge space with furniture to accommodate a rec room, home office, gym, play space and more. A 4th bedroom and another full bathroom are found in the basement level providing a ton of privacy to guests and extended family members. Barbeque, lounge or soak up the sun on the expansive wrap-around deck in the sunny SE-facing backyard with loads of grassy play space for the kids and a bonus space for RV parking. Dog owners, families and outdoor enthusiasts will love the many river pathways that wind around Fish Creek Park and that this very active community boasts a private clubhouse with sports courts, a spray park, a skating rink and more. Cranston also has many parks, schools and easy access to Stoney and Deerfoot Trails. Just a 5 minute drive into neighbouring Seton for additional shops and restaurants plus the world's largest YMCA and the South Heath Camus. Simply an unsurpassable location for this wonderful home.
Location
Province AB
County Calgary
Area Cal Zone Se
Zoning R-G
Direction NW
Rooms
Basement Finished, Full
Interior
Interior Features Breakfast Bar, Open Floorplan, Pantry, Skylight(s), Soaking Tub, Storage, Vaulted Ceiling(s)
Heating Forced Air, Natural Gas
Cooling None
Flooring Carpet, Hardwood, Tile
Appliance Dishwasher, Dryer, Electric Stove, Refrigerator, Washer
Laundry In Basement
Exterior
Parking Features Parking Pad
Garage Description Parking Pad
Fence Fenced
Community Features Clubhouse, Golf, Park, Playground, Schools Nearby, Shopping Nearby, Tennis Court(s), Walking/Bike Paths
Amenities Available Clubhouse, Picnic Area, Playground, Racquet Courts, Recreation Facilities
Roof Type Asphalt Shingle
Porch Deck, Wrap Around
Lot Frontage 9.16
Total Parking Spaces 2
Building
Lot Description Back Lane, Back Yard, Lawn, Landscaped
Foundation Poured Concrete
Architectural Style 4 Level Split
Level or Stories 4 Level Split
Structure Type Stone,Vinyl Siding,Wood Frame
Others
Restrictions Easement Registered On Title,Restrictive Covenant
Tax ID 95205307
Ownership Private
Read Less



