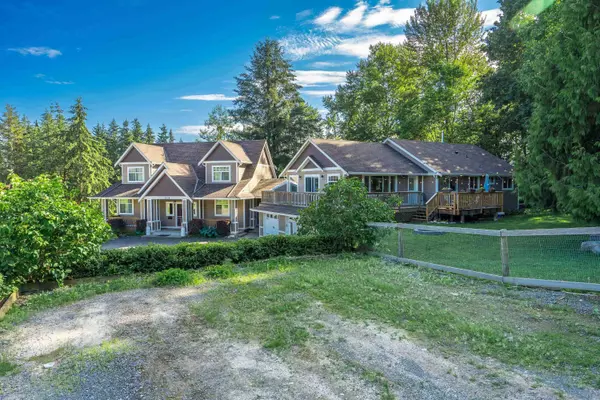For more information regarding the value of a property, please contact us for a free consultation.
2134 248 ST Langley, BC V4W 2C4
Want to know what your home might be worth? Contact us for a FREE valuation!

Our team is ready to help you sell your home for the highest possible price ASAP
Key Details
Sold Price $3,150,000
Property Type Single Family Home
Sub Type House with Acreage
Listing Status Sold
Purchase Type For Sale
Square Footage 6,407 sqft
Price per Sqft $491
Subdivision Otter District
MLS Listing ID R2934860
Sold Date 11/05/24
Style 2 Storey w/Bsmt.,Rancher/Bungalow w/Bsmt.
Bedrooms 9
Full Baths 7
Half Baths 1
Abv Grd Liv Area 3,303
Total Fin. Sqft 6407
Year Built 2016
Annual Tax Amount $4,169
Tax Year 2024
Lot Size 11.320 Acres
Acres 11.32
Property Description
2 beautiful newer family homes (plus a suite) on 11.3 acres in South Langley - amazing shared family opportunity!! One - a 2 storey w/ bsmt & 1 bdrm suite, 8 yrs old, Whistler-inspired, 20'' vaulted ceiling open plan centered by an exposed log support, 3 bdrm (huge games room easily converted to 4 bdrm from original plans), 5 pce ensuite. 2nd home - a rancher w/ bsmt, 5 bdrm, 3 bath, trendy open plan with vaulted ceilings thru living area. Completely rebuilt from foundation to trusses! In total 8 baths, 9 bdrms (up to 10). 50'' x 40'' shop. 56'' x 46'' barn has 3 stalls, tack room, workshop. Amazing horse pasture with gate to Otter Park Trail. Thriving egg business with road side stand (inquire per $). Request additional features sheet. BC Hydro lines cross pasture.
Location
Province BC
Community Otter District
Area Langley
Zoning RU-2
Rooms
Basement Fully Finished
Kitchen 3
Interior
Interior Features ClthWsh/Dryr/Frdg/Stve/DW, Hot Tub Spa/Swirlpool, Vacuum - Roughed In, Vaulted Ceiling
Heating Electric, Forced Air, Natural Gas
Fireplaces Number 2
Fireplaces Type Natural Gas
Heat Source Electric, Forced Air, Natural Gas
Exterior
Exterior Feature Patio(s), Sundeck(s)
Parking Features Garage; Double
View Y/N Yes
View Mtns & pasture
Roof Type Asphalt
Lot Frontage 366.0
Building
Story 3
Foundation Concrete Perimeter
Sewer Septic
Water Well - Shallow
Structure Type Frame - Wood
Others
Tax ID 002-843-153
Energy Description Electric,Forced Air,Natural Gas
Read Less
Bought with RE/MAX Real Estate Services



