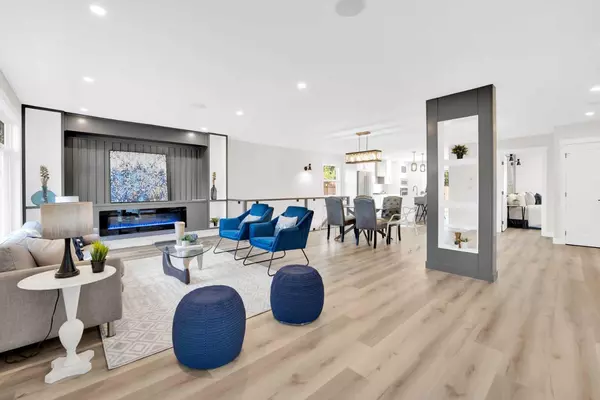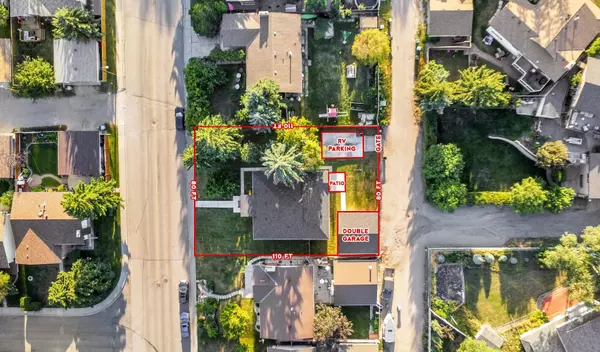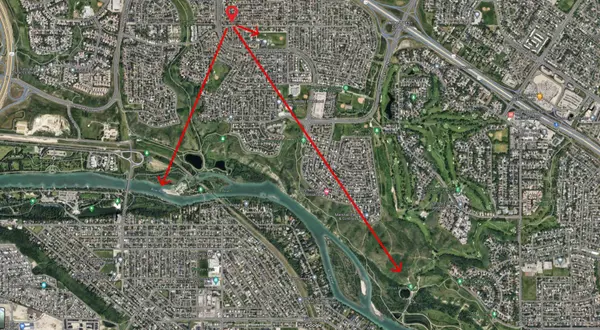For more information regarding the value of a property, please contact us for a free consultation.
7708 Silver Springs RD NW Calgary, AB T3B 4L3
Want to know what your home might be worth? Contact us for a FREE valuation!

Our team is ready to help you sell your home for the highest possible price ASAP
Key Details
Sold Price $925,000
Property Type Single Family Home
Sub Type Detached
Listing Status Sold
Purchase Type For Sale
Square Footage 1,606 sqft
Price per Sqft $575
Subdivision Silver Springs
MLS® Listing ID A2168928
Sold Date 11/21/24
Style Bungalow
Bedrooms 5
Full Baths 3
Originating Board Calgary
Year Built 1940
Annual Tax Amount $3,700
Tax Year 2024
Lot Size 8,794 Sqft
Acres 0.2
Property Description
Welcome to this Modernly & Gorgeously renovated bungalow house offer both luxury and convenience situated on a massive, huge lot 80ft by 110ft (8794sqft) with over 1600 sqft of living space located in desirable community of Silver Springs with finished basement and brand new built double detached garage (22’5” by 21’11”) and a RV parking pad. Additionally, all permits were pulled such as building permit, electrical, plumbing and gas permit along with brand new electrical panel. Whole new landscaping with patio, firepit, fencing and double door gate for RV Parking. This house is modernly designed with warming colors throughout. While you enter to the huge living room with custom feature wall with electric fireplace, dining area and modern wo tone kitchen with all built in kitchen aid appliances package with waterfall quartz countertops. Don’t stop here, step outside to the patio door to your private backyard with patio and green space. This level also comprises of three bedrooms and two full washrooms. The primary bedroom is a tranquil retreat, complete with a beautiful accent wall. This room includes a spacious ensuite featuring tiled flooring and walls, a luxurious free-standing bathtub, and a standing shower. The fully finished basement offers a large recreational area with a feature wall and another fireplace, providing a cozy space for relaxation. The appealing wet bar, complete with beautiful cabinets, a sink, wine shelves, and a mini fridge, is perfect for entertaining. The basement also includes two bedrooms and a full bathroom, ideal for accommodating family and guests. The nearly 8800 sq ft lot and brand-new double car garage further adds to the property's practicality. Nestled in the serene neighborhood of silver springs, this home is minutes away from schools, offers easy access to the mountains, downtown, and the airport, and is near an active community center, pool, ice ring, shopping, Happy Fresh market, gas stations, and the Birth Place Forest. Do not miss this outstanding and VERY RARE opportunity!
Location
Province AB
County Calgary
Area Cal Zone Nw
Zoning R-CG
Direction E
Rooms
Other Rooms 1
Basement Finished, Full
Interior
Interior Features No Animal Home, No Smoking Home
Heating Forced Air, Natural Gas
Cooling None
Flooring Carpet, Subfloor, Ceramic Tile, Vinyl Plank
Fireplaces Number 2
Fireplaces Type Basement, Electric, Living Room
Appliance Built-In Oven, Dishwasher, Dryer, Garage Control(s), Gas Cooktop, Microwave, Range Hood, Refrigerator, Washer
Laundry In Unit, Main Level
Exterior
Parking Features Double Garage Detached, Garage Door Opener, Garage Faces Rear, RV Access/Parking
Garage Spaces 2.0
Garage Description Double Garage Detached, Garage Door Opener, Garage Faces Rear, RV Access/Parking
Fence Fenced
Community Features Playground, Schools Nearby, Shopping Nearby, Sidewalks, Walking/Bike Paths
Roof Type Asphalt Shingle
Porch Patio
Lot Frontage 79.93
Exposure E
Total Parking Spaces 2
Building
Lot Description Back Lane, City Lot
Foundation Poured Concrete
Architectural Style Bungalow
Level or Stories One
Structure Type Aluminum Siding ,Cement Fiber Board,Wood Frame
Others
Restrictions None Known
Tax ID 95038808
Ownership REALTOR®/Seller; Realtor Has Interest
Read Less
GET MORE INFORMATION




