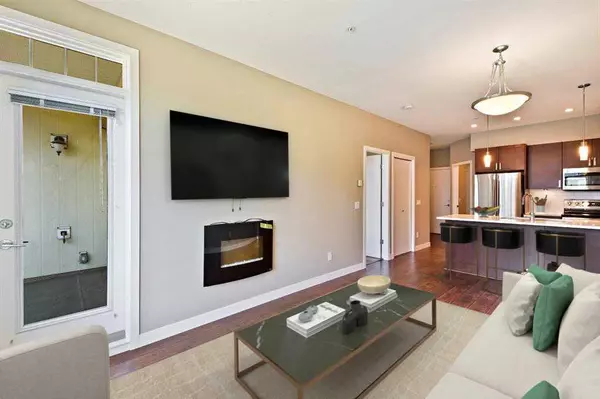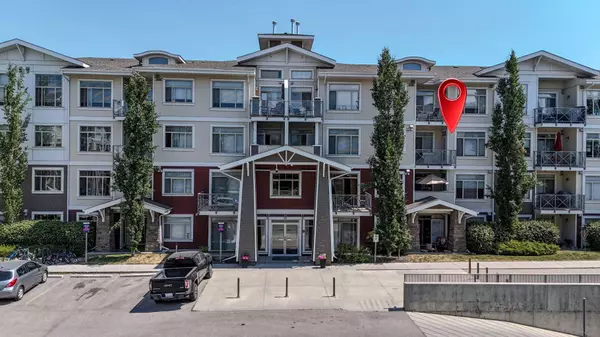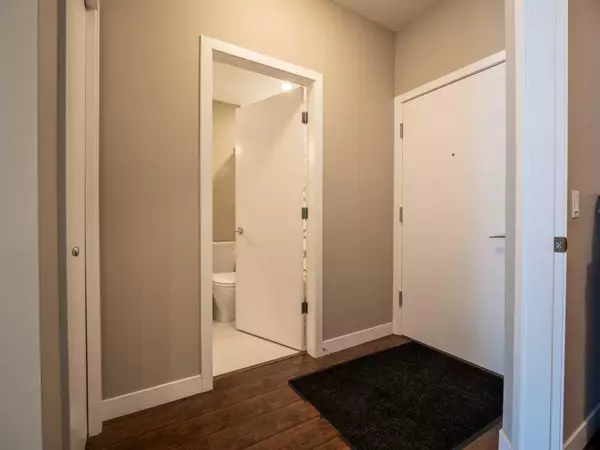For more information regarding the value of a property, please contact us for a free consultation.
22 Auburn Bay Link SE #314 Calgary, AB T3M1Z8
Want to know what your home might be worth? Contact us for a FREE valuation!

Our team is ready to help you sell your home for the highest possible price ASAP
Key Details
Sold Price $270,000
Property Type Condo
Sub Type Apartment
Listing Status Sold
Purchase Type For Sale
Square Footage 550 sqft
Price per Sqft $490
Subdivision Auburn Bay
MLS® Listing ID A2173341
Sold Date 11/20/24
Style Apartment
Bedrooms 1
Full Baths 1
Condo Fees $343/mo
HOA Fees $41/ann
HOA Y/N 1
Originating Board Calgary
Year Built 2015
Annual Tax Amount $1,417
Tax Year 2024
Property Description
STUNNING 1 BEDROOM + SMALL DEN CONDO ACROSS FROM SOUTH HEALTH CAMPUS HOSPITAL. Prime location and LAKE PRIVELEGES. Experience premier living in the heart of Auburn Bay with this 1-bedroom, 1-bathroom + den condo, perfect for young professionals and investors alike. Situated in the desirable “Stonecroft at Auburn Bay,” this meticulously maintained 3rd-floor unit offers a blend of modern elegance and convenience. Boasting a spacious open-concept floor plan with 9' ceilings, this home features a classic kitchen equipped with stainless steel appliances, a quartz countertop, a subway tile backsplash, pot lights, pendant lighting, a flush eating bar, and dark cabinetry complemented by hand-scraped engineered hardwood flooring. The kitchen seamlessly flows into the dining/living room, where a cozy and stylish electric fireplace creates a warm ambiance. Step out onto your private west-facing balcony, complete with a BBQgas hookup, and enjoy the sunset views. The EXPANSIVE PRIMARY SUITE includes a walk-through closet and a spacious dual-entry full bath. The versatile DEN offers additional storage or living space, ideal for a small office or extra storage. IN SUITE LAUNDRY with upgraded washer and dryer ensures added convenience. Additional features includes 1 INDOOR ASSIGNED PARKING and a SEPERATE STORAGE LOCKER, providing ample space for all your belongings. This premium condo is just across the street from SOUTH HEALTH CAMPUS, making it an ideal choice for healthcare professionals. The building's prime location offers easy access to the Seton market area, YMCA, Auburn Lake, shopping, dining, transit, and Starbucks. With fantastic value and exceptional amenities, this home is perfect for first-time buyers and savvy investors. Welcome to your new home in Auburn Bay! Quick Possession Available.
Location
Province AB
County Calgary
Area Cal Zone Se
Zoning M-2
Direction W
Rooms
Other Rooms 1
Interior
Interior Features Breakfast Bar, Closet Organizers, Elevator, Kitchen Island, No Animal Home, No Smoking Home, Open Floorplan, Pantry
Heating Central
Cooling None
Flooring Carpet, Ceramic Tile, Wood
Fireplaces Number 1
Fireplaces Type Electric
Appliance Dishwasher, Electric Stove, Microwave Hood Fan, Refrigerator, Washer/Dryer Stacked
Laundry In Hall
Exterior
Parking Features Parkade, Stall, Underground
Garage Description Parkade, Stall, Underground
Community Features Park, Playground, Schools Nearby, Shopping Nearby, Sidewalks, Street Lights
Amenities Available Elevator(s), Parking, Secured Parking, Snow Removal, Trash, Visitor Parking
Roof Type Asphalt Shingle
Porch Balcony(s)
Exposure W
Total Parking Spaces 1
Building
Story 4
Foundation Poured Concrete
Architectural Style Apartment
Level or Stories Single Level Unit
Structure Type Wood Frame
Others
HOA Fee Include Common Area Maintenance,Heat,Insurance,Interior Maintenance,Maintenance Grounds,Professional Management,Reserve Fund Contributions,Sewer,Snow Removal,Trash,Water
Restrictions Board Approval,Pet Restrictions or Board approval Required,Restrictive Covenant,Utility Right Of Way
Ownership Private
Pets Allowed Restrictions, Yes
Read Less



