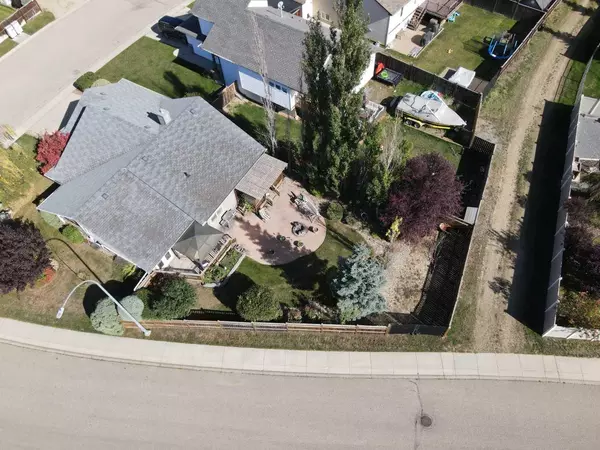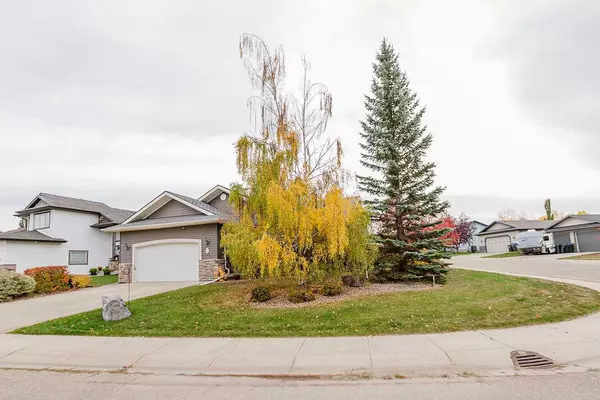For more information regarding the value of a property, please contact us for a free consultation.
1 Lyon CRES Sylvan Lake, AB T4S2M6
Want to know what your home might be worth? Contact us for a FREE valuation!

Our team is ready to help you sell your home for the highest possible price ASAP
Key Details
Sold Price $479,000
Property Type Single Family Home
Sub Type Detached
Listing Status Sold
Purchase Type For Sale
Square Footage 1,317 sqft
Price per Sqft $363
Subdivision Lakeway Landing
MLS® Listing ID A2172312
Sold Date 11/20/24
Style Bungalow
Bedrooms 5
Full Baths 3
Originating Board Central Alberta
Year Built 2004
Annual Tax Amount $4,305
Tax Year 2023
Lot Size 8,167 Sqft
Acres 0.19
Property Description
Welcome to this fully finished bungalow in the desirable area of Lakeway Landing, perfectly located near schools and walking paths. This 5-bedroom, 3-bathroom home offers an open-concept main floor, featuring granite counter top center island, cozy gas fireplace & hardwood floors. The primary suite includes a luxurious 4-piece en-suite with a stand-up shower and air tub. Two other rooms, laundry and a full bathroom complete the main level. The spacious basement is ideal for entertaining, with two additional bedrooms, a full bath, a wet bar, and in-floor heating. Recent updates include a new boiler system installed last year. The property boasts a heated, double-attached garage, RV parking, massive private oasis lot and excellent curb appeal. With just a little TLC, this home could become your perfect retreat.
Location
Province AB
County Red Deer County
Zoning R1
Direction N
Rooms
Other Rooms 1
Basement Finished, Full
Interior
Interior Features Built-in Features, Ceiling Fan(s), Central Vacuum, Granite Counters, Kitchen Island, Open Floorplan, Pantry, Storage, Sump Pump(s), Vaulted Ceiling(s), Walk-In Closet(s), Wet Bar
Heating Boiler, In Floor, Fireplace(s), Forced Air
Cooling None
Flooring Carpet, Hardwood
Fireplaces Number 2
Fireplaces Type Gas
Appliance Dishwasher, Microwave Hood Fan, Refrigerator, Stove(s), Washer/Dryer, Window Coverings
Laundry Laundry Room, Main Level
Exterior
Parking Features Double Garage Attached, Heated Garage, Off Street, RV Access/Parking
Garage Spaces 2.0
Garage Description Double Garage Attached, Heated Garage, Off Street, RV Access/Parking
Fence Fenced
Community Features Park, Playground, Schools Nearby, Walking/Bike Paths
Roof Type Asphalt Shingle
Porch Balcony(s), Deck, Other
Lot Frontage 90.0
Total Parking Spaces 7
Building
Lot Description Back Yard, Corner Lot, Few Trees, Gazebo, Front Yard, Lawn, Landscaped, Private
Foundation Poured Concrete
Architectural Style Bungalow
Level or Stories One
Structure Type Metal Siding ,Wood Frame
Others
Restrictions Utility Right Of Way
Tax ID 92472477
Ownership Joint Venture
Read Less



