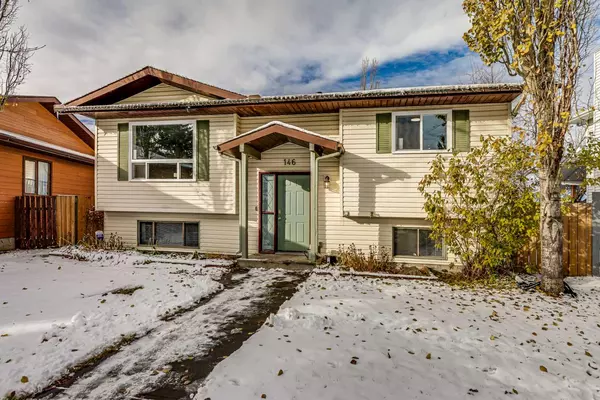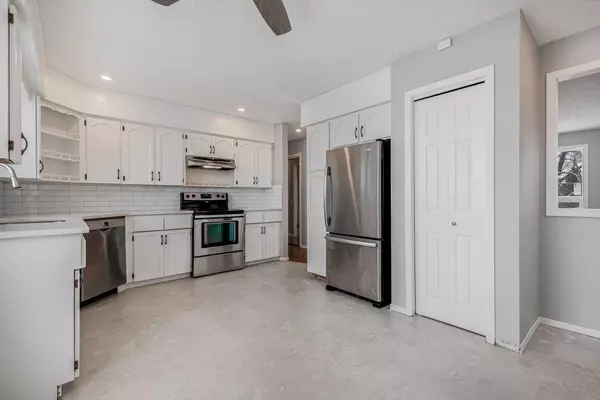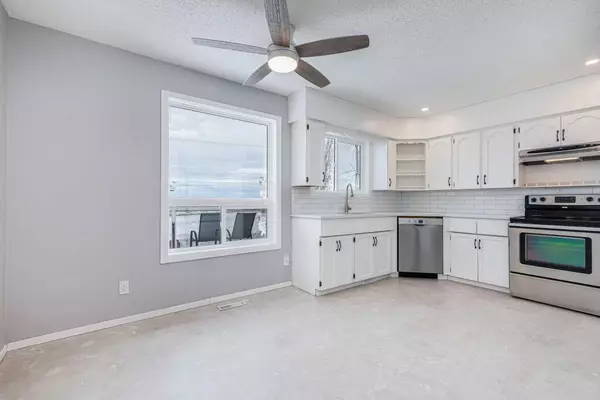For more information regarding the value of a property, please contact us for a free consultation.
146 Stafford PL Crossfield, AB T0M 0S0
Want to know what your home might be worth? Contact us for a FREE valuation!

Our team is ready to help you sell your home for the highest possible price ASAP
Key Details
Sold Price $430,000
Property Type Single Family Home
Sub Type Detached
Listing Status Sold
Purchase Type For Sale
Square Footage 961 sqft
Price per Sqft $447
MLS® Listing ID A2177075
Sold Date 11/20/24
Style Bi-Level
Bedrooms 4
Full Baths 2
Originating Board Calgary
Year Built 1983
Annual Tax Amount $2,208
Tax Year 2024
Lot Size 4,995 Sqft
Acres 0.11
Property Description
**EARLY BLACK FRIDAY SPECIAL!** Nestled in the WELCOMING town of Crossfield, this CHARMING home is tucked away on a SERENE CUL-DE-SAC offering the perfect blend of PEACE & COMMUNITY. Arriving, you'll be drawn in by the INVITING curb appeal & a ROOMY tandem driveway. Picture yourself tending to the large, beautiful flower beds out front – a true PARADISE for green thumbs! Step inside, where WARM WOOD GRAINS & an abundance of NATURAL LIGHT greet you, creating an instant FEELING OF HOME! The SPACIOUS living room with a large picture window is the perfect spot to relax and soak up the sun, while BRAND-NEW WINDOWS keep you COZY & help reduce heating costs. The kitchen is a standout, featuring GORGEOUS new stone countertops and a layout designed for family gatherings and creating MEMORIES. From here, look out onto the EXPANSIVE DECK with western views towards the mountains – PERFECT for summer BBQs & EVENING SUNSETS! This home offers two STYLISHLY RENOVATED BATHROOMS & four bright, COMFORTABLE bedrooms, ensuring space for everyone. The fully finished basement is ideal for family fun & includes a CONVENIENT walk-up to the backyard through a SEPERATE ENTRANCE! Possibilities? With only $21,235 down and $2,262.13 per month (O.A.C.), this gem could be yours! Don't miss your chance – BOOK YOUR PRIVATE TOUR TODAY & step into your DREAM HOME!
Location
Province AB
County Rocky View County
Zoning R-2
Direction E
Rooms
Basement Finished, Full
Interior
Interior Features Ceiling Fan(s), No Smoking Home, Pantry, Quartz Counters, Separate Entrance, Storage, Suspended Ceiling, Vinyl Windows
Heating Central, Forced Air, Natural Gas
Cooling None
Flooring Laminate, Vinyl Plank
Appliance Dishwasher, Electric Stove, Range Hood, Refrigerator
Laundry Electric Dryer Hookup, Washer Hookup
Exterior
Parking Features Concrete Driveway, Off Street, Tandem
Garage Description Concrete Driveway, Off Street, Tandem
Fence Fenced
Community Features Golf, Park, Playground, Schools Nearby, Shopping Nearby, Street Lights, Walking/Bike Paths
Roof Type Asphalt Shingle
Porch Deck
Lot Frontage 23.95
Exposure E
Total Parking Spaces 2
Building
Lot Description Back Lane, Back Yard, City Lot, Cul-De-Sac, Front Yard, Lawn, No Neighbours Behind, Landscaped, Street Lighting, Pie Shaped Lot
Foundation Poured Concrete
Architectural Style Bi-Level
Level or Stories Bi-Level
Structure Type Vinyl Siding,Wood Frame
Others
Restrictions None Known
Tax ID 92476706
Ownership Private
Read Less



