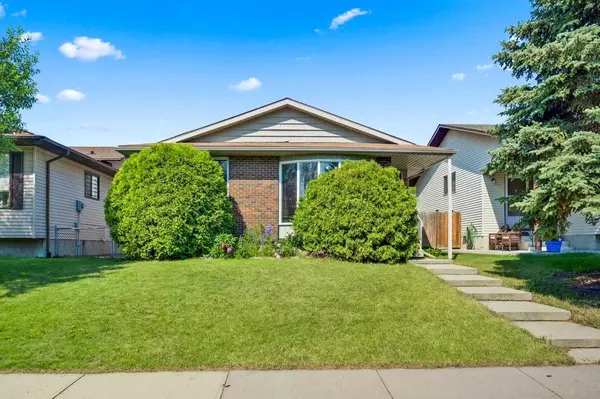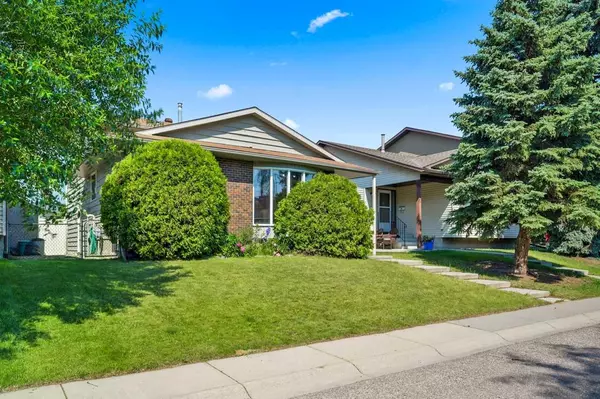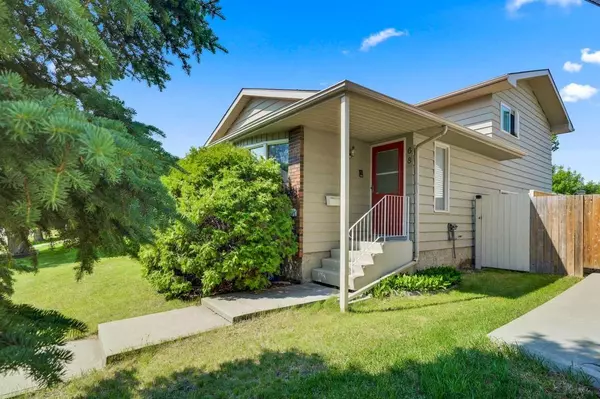For more information regarding the value of a property, please contact us for a free consultation.
68 Millward PL NE Calgary, AB T2E 7R9
Want to know what your home might be worth? Contact us for a FREE valuation!

Our team is ready to help you sell your home for the highest possible price ASAP
Key Details
Sold Price $660,000
Property Type Single Family Home
Sub Type Detached
Listing Status Sold
Purchase Type For Sale
Square Footage 1,933 sqft
Price per Sqft $341
Subdivision Mayland Heights
MLS® Listing ID A2176804
Sold Date 11/20/24
Style 4 Level Split
Bedrooms 5
Full Baths 3
Originating Board Calgary
Year Built 1982
Annual Tax Amount $3,865
Tax Year 2024
Lot Size 3,993 Sqft
Acres 0.09
Property Description
Fantastic opportunity! Located on a WEST facing lot on a quiet tree lined street in the heart of MAYLAND HEIGHTS. Just steps away from Schools, Transit, Shopping + Restaurants, this 4-level split boasts a massive 2,550 sqft of total developed living space, 5 bedrooms, 3 full baths, hardwood floors, solid core oak doors, Double Detached garage w/ deck on top + single space parking pad. Airy front entry leads to OPEN spacious living + dining area seamlessly connecting to the kitchen w/ granite countertops, newer ss appliances, ample counter space + raised breakfast bar. Upstairs you will find 2 good sized bedrooms w/ NEW windows, 4pc bath + LARGE primary bedroom w/ 3 pc ensuite. Lower level includes spacious family room w/ brick fireplace, easy access to low maintenance WEST facing deck, office/4th bedroom, 3 pc bath & side entrance with NEW Washer + Dryer (2022). The basement features a functional family/rec room, 5th bedroom/gym/den + access to HUGE crawl space perfect for storage. Additional updates and features include: NEW Induction Oven + Range hood (2022), Refrigerator (2020), Washer & Dryer (2022). Quick access to Deerfoot trail & Stoney & only minutes to DOWNTOWN + walking distance to Schools, Parks, Shopping and more. Exceptional property!
Location
Province AB
County Calgary
Area Cal Zone Ne
Zoning R-C1
Direction E
Rooms
Other Rooms 1
Basement Finished, Full
Interior
Interior Features Granite Counters, Pantry, Walk-In Closet(s)
Heating Forced Air, Natural Gas
Cooling None
Flooring Carpet, Ceramic Tile, Hardwood
Fireplaces Number 1
Fireplaces Type Gas
Appliance Dishwasher, Microwave, Range Hood, Refrigerator, Washer/Dryer
Laundry In Hall
Exterior
Parking Features Double Garage Detached, Parking Pad
Garage Spaces 2.0
Garage Description Double Garage Detached, Parking Pad
Fence Fenced
Community Features Park, Playground, Schools Nearby, Shopping Nearby, Sidewalks
Roof Type Asphalt Shingle
Porch Deck
Lot Frontage 40.0
Total Parking Spaces 3
Building
Lot Description Back Lane, Landscaped, Rectangular Lot
Foundation Poured Concrete
Architectural Style 4 Level Split
Level or Stories 4 Level Split
Structure Type Brick,Wood Frame,Wood Siding
Others
Restrictions None Known
Tax ID 95431607
Ownership Private
Read Less



