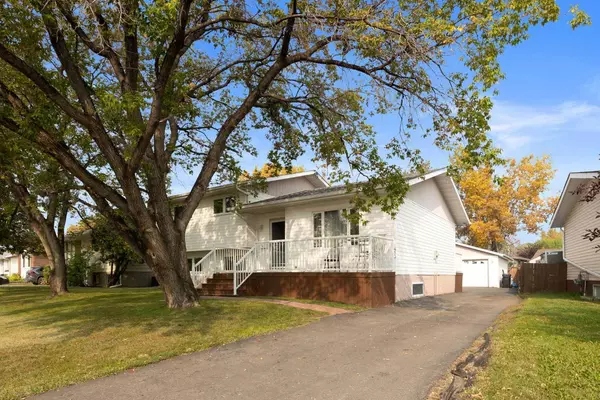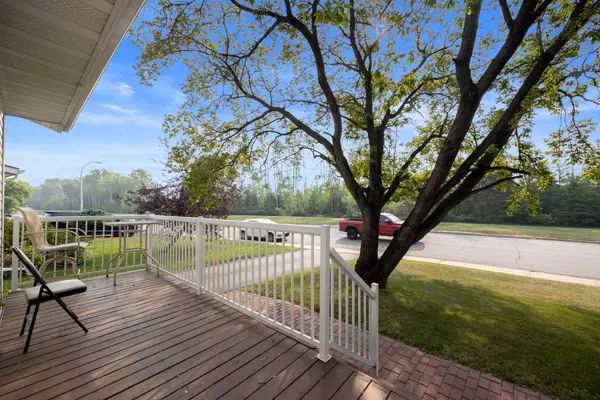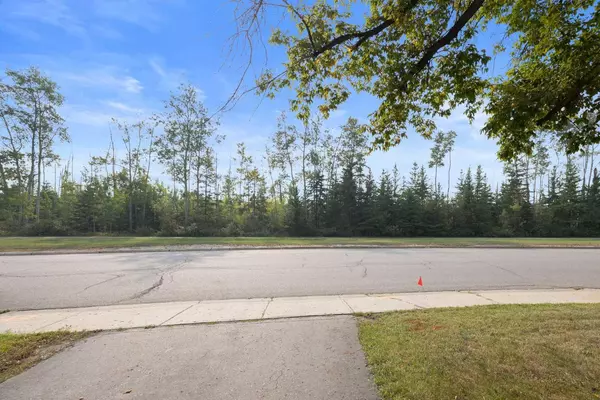For more information regarding the value of a property, please contact us for a free consultation.
433 Signal RD Fort Mcmurray, AB T9H3W6
Want to know what your home might be worth? Contact us for a FREE valuation!

Our team is ready to help you sell your home for the highest possible price ASAP
Key Details
Sold Price $433,000
Property Type Single Family Home
Sub Type Detached
Listing Status Sold
Purchase Type For Sale
Square Footage 1,593 sqft
Price per Sqft $271
Subdivision Thickwood
MLS® Listing ID A2165037
Sold Date 11/20/24
Style 4 Level Split
Bedrooms 4
Full Baths 3
Originating Board Fort McMurray
Year Built 1976
Annual Tax Amount $2,250
Tax Year 2024
Lot Size 6,716 Sqft
Acres 0.15
Property Description
Bright, spacious, updated home in beautiful Thickwood across from the trails! This home is located on a large lot with detached, heated garage, and tons of parking. From the moment you walk through the door, the pride of ownership shines through! A spacious main living area with living room, dining area and kitchen with tons of cupboard space, make up the main level. Upstairs you have an updated full bathroom, two bedroom, and a primary bedroom with a 3pc ensuite. The lower level has a fourth bedroom, another full bathroom and a family room with large bright windows. The basement has another living area, a laundry room, and utility room with storage area. There is also a cold storage closet, and crawl space for additional storage. The home has had many updates, including Vinyl Plank flooring, bathroom updates, a brand new furnace, the roof, siding, windows, and front deck have all been updated! The huge back yard, comes complete with a hot tub, a 10x12 shed, and double detached garage . The home comes with A/C, a water softener, central vac rough in, and is move in ready! This home is walking distance to schools, shopping, dog park, ball fields, playground and directly across from the trails. Call to view today!
Location
Province AB
County Wood Buffalo
Area Fm Nw
Zoning R1
Direction E
Rooms
Other Rooms 1
Basement Finished, Full
Interior
Interior Features No Smoking Home, See Remarks
Heating Forced Air
Cooling Central Air
Flooring Laminate
Appliance Dishwasher, Microwave, Refrigerator, Stove(s), Washer/Dryer
Laundry In Basement
Exterior
Parking Features Double Garage Detached
Garage Spaces 2.0
Garage Description Double Garage Detached
Fence Fenced
Community Features Park, Playground, Schools Nearby, Shopping Nearby, Sidewalks, Walking/Bike Paths
Roof Type Asphalt Shingle
Porch Deck, Front Porch
Lot Frontage 71.03
Total Parking Spaces 4
Building
Lot Description Back Yard, City Lot, Front Yard, Landscaped, See Remarks
Foundation Poured Concrete
Architectural Style 4 Level Split
Level or Stories 4 Level Split
Structure Type Mixed,Vinyl Siding
Others
Restrictions None Known
Tax ID 92009323
Ownership Private
Read Less



