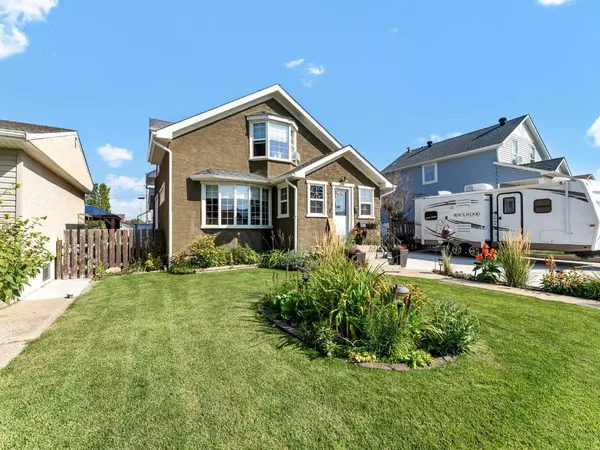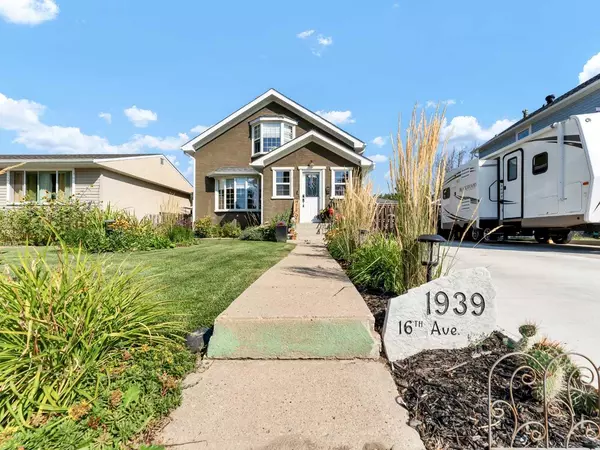For more information regarding the value of a property, please contact us for a free consultation.
1939 16 AVE SE Medicine Hat, AB T1A 3T2
Want to know what your home might be worth? Contact us for a FREE valuation!

Our team is ready to help you sell your home for the highest possible price ASAP
Key Details
Sold Price $390,000
Property Type Single Family Home
Sub Type Detached
Listing Status Sold
Purchase Type For Sale
Square Footage 1,563 sqft
Price per Sqft $249
Subdivision Crestwood-Norwood
MLS® Listing ID A2162637
Sold Date 11/20/24
Style 2 Storey
Bedrooms 4
Full Baths 1
Half Baths 1
Originating Board Medicine Hat
Year Built 1912
Annual Tax Amount $3,089
Tax Year 2024
Lot Size 6,200 Sqft
Acres 0.14
Property Description
Welcome to 1939 16 AVE. SE, a beautifully renovated 2-storey, 3/1-bedroom, 2-bathroom character home that seamlessly blends classic charm with modern convenience. With 1,825 sq. ft. of thoughtfully updated living space, this home offers a unique opportunity for comfort and style in a coveted neighborhood.
Key Features:
Modern Upgrades: Enjoy peace of mind with recent upgrades including a 100-amp electrical panel with newer wiring, updated plumbing, a tankless hot water system, and a high-efficiency furnace with central air conditioning. The home has been meticulously renovated with enhanced insulation, new drywall, and PVC windows throughout.
Elegant Interior: Step inside to discover beautiful bamboo flooring that flows throughout the home. The kitchen is featuring stunning cherry wood cabinets and sleek stainless-steel appliances.
Exterior Excellence: The home's exterior boasts durable stucco siding and asphalt shingles. The newly constructed triple garage is a standout feature, designed with mechanics and hobbyists in mind. It includes a 6" concrete floor, heating, room for a car lift, inset built-in workbenches, and three single garage doors with openers.
Outdoor Living: The property is beautifully landscaped, offering multiple spots for outdoor entertaining. Enjoy gatherings with family and friends in your private outdoor oasis.
Convenience and Parking: The home features a double front driveway and additional off-street parking accessible from the alley behind the garage, ensuring ample space for vehicles and guests.
Prime Location:
Located close to schools, a swimming pool, tennis courts, and shopping, this home offers unparalleled convenience and accessibility. Everything you need is just a short distance away, making it the perfect place to settle in and enjoy.
Location
Province AB
County Medicine Hat
Zoning R-LD
Direction W
Rooms
Basement Finished, Partial
Interior
Interior Features Separate Entrance, Vinyl Windows, Walk-In Closet(s)
Heating Fireplace(s), Forced Air
Cooling Central Air
Flooring Hardwood, Linoleum
Fireplaces Number 1
Fireplaces Type Electric
Appliance Central Air Conditioner, Dishwasher, Electric Stove, Garage Control(s), Refrigerator, Washer/Dryer, Window Coverings
Laundry Main Level
Exterior
Parking Features Off Street, Parking Pad, Triple Garage Detached
Garage Spaces 4.0
Garage Description Off Street, Parking Pad, Triple Garage Detached
Fence Fenced
Community Features Golf, Park, Playground, Schools Nearby, Shopping Nearby, Sidewalks, Street Lights, Tennis Court(s)
Roof Type Asphalt Shingle
Porch Deck, Front Porch
Lot Frontage 50.0
Total Parking Spaces 7
Building
Lot Description Back Lane, Back Yard, City Lot, Landscaped, Private, Rectangular Lot
Foundation See Remarks
Architectural Style 2 Storey
Level or Stories Three Or More
Structure Type Stucco,Wood Frame
Others
Restrictions None Known
Tax ID 91713140
Ownership Private
Read Less



