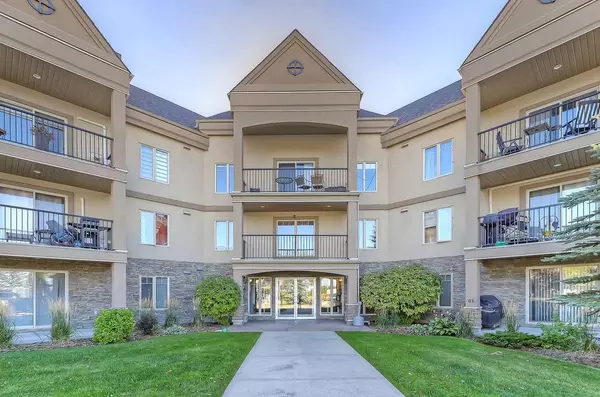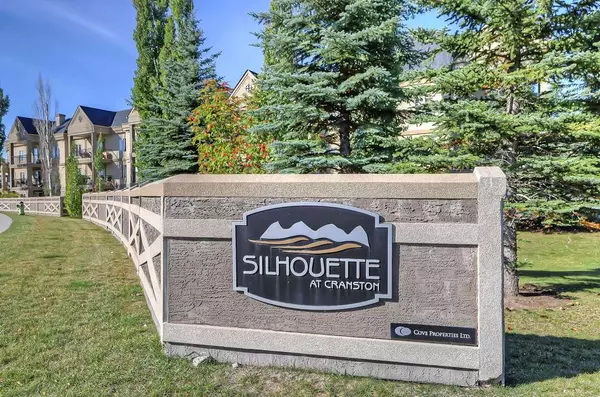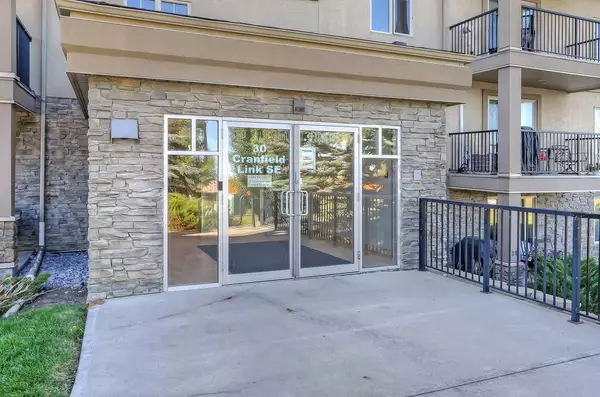For more information regarding the value of a property, please contact us for a free consultation.
30 Cranfield Link SE #213 Calgary, AB T3M0N9
Want to know what your home might be worth? Contact us for a FREE valuation!

Our team is ready to help you sell your home for the highest possible price ASAP
Key Details
Sold Price $335,000
Property Type Condo
Sub Type Apartment
Listing Status Sold
Purchase Type For Sale
Square Footage 1,009 sqft
Price per Sqft $332
Subdivision Cranston
MLS® Listing ID A2165030
Sold Date 11/20/24
Style Apartment
Bedrooms 2
Full Baths 2
Condo Fees $592/mo
HOA Fees $15/ann
HOA Y/N 1
Originating Board Calgary
Year Built 2006
Annual Tax Amount $1,880
Tax Year 2024
Property Description
Experience a confort living in this 2-bedroom, 2-bathroom unit in the Silhouette Condominiums, Cranston. Enjoy breathtaking west-facing view from the spacious balcony. Inside, the open-concept layout seamlessly connects the kitchen, dining, and living areas, enhanced by granite countertops, Upgraded appliances, and generous cabinetry. The two bedrooms, positioned for maximum privacy, include a primary suite with a walk-through closet and a sleek 4-piece en-suite. Thoughtfully designed, this unit offers all. Residents can take advantage of outstanding amenities, including a hot tub, sauna, social room, exercise facilities, media rooms, a convenient car wash bay, and much more. Ideally situated, this condo is just minutes away from major transportation routes serving the south side of Calgary. Additionally, it offers proximity to the South Health Campus, Seton YMCA, and a wide selection of shopping, dining, and entertainment options. Embrace a lifestyle of convenience, and breathtaking views at Silhouette in Cranston.
Location
Province AB
County Calgary
Area Cal Zone Se
Zoning M-1 d75
Direction W
Rooms
Other Rooms 1
Interior
Interior Features Breakfast Bar, Ceiling Fan(s), Closet Organizers, Granite Counters, Kitchen Island, No Animal Home, No Smoking Home, Open Floorplan, Walk-In Closet(s)
Heating In Floor, Natural Gas
Cooling Wall Unit(s)
Flooring Carpet, Ceramic Tile
Appliance Dishwasher, Dryer, Electric Stove, Garage Control(s), Garburator, Microwave, Refrigerator, Washer, Window Coverings
Laundry In Unit
Exterior
Parking Features Titled, Underground
Garage Spaces 1.0
Garage Description Titled, Underground
Community Features Golf, Park, Playground, Schools Nearby, Shopping Nearby, Sidewalks, Tennis Court(s)
Amenities Available Car Wash, Elevator(s), Fitness Center, Guest Suite, Service Elevator(s), Storage, Trash, Visitor Parking
Roof Type Asphalt Shingle
Porch None
Exposure W
Total Parking Spaces 1
Building
Story 3
Architectural Style Apartment
Level or Stories Single Level Unit
Structure Type Stone,Stucco,Wood Frame
Others
HOA Fee Include Common Area Maintenance,Heat,Insurance,Professional Management,Reserve Fund Contributions,Sewer,Snow Removal,Water
Restrictions Adult Living,Pet Restrictions or Board approval Required
Tax ID 94961549
Ownership Private
Pets Allowed Restrictions
Read Less



