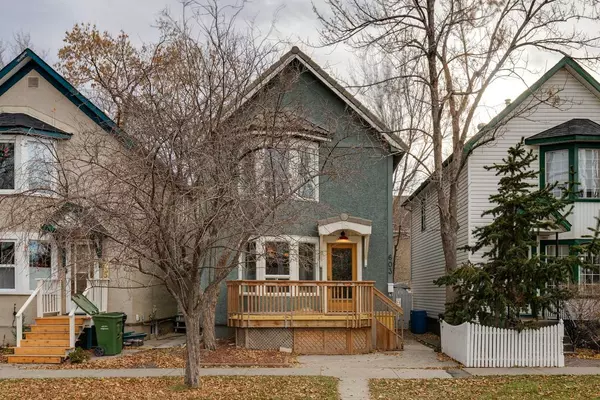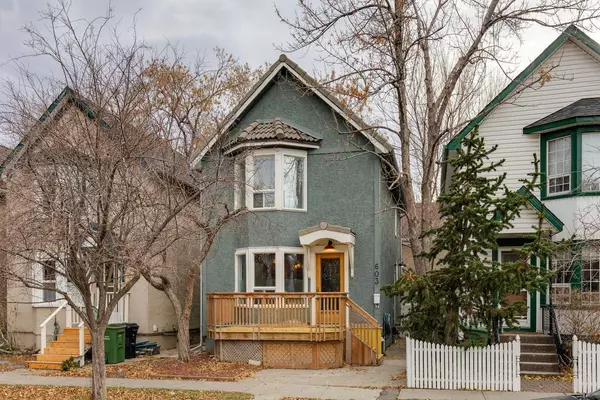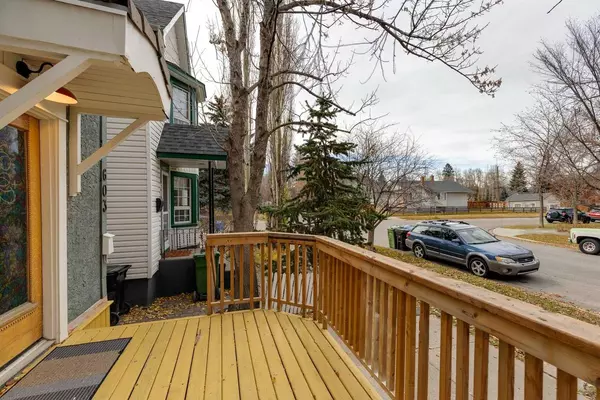For more information regarding the value of a property, please contact us for a free consultation.
603 10 AVE NE Calgary, AB T2E 0X9
Want to know what your home might be worth? Contact us for a FREE valuation!

Our team is ready to help you sell your home for the highest possible price ASAP
Key Details
Sold Price $625,000
Property Type Single Family Home
Sub Type Detached
Listing Status Sold
Purchase Type For Sale
Square Footage 1,302 sqft
Price per Sqft $480
Subdivision Renfrew
MLS® Listing ID A2178797
Sold Date 11/19/24
Style 2 Storey
Bedrooms 3
Full Baths 1
Half Baths 1
Originating Board Calgary
Year Built 1912
Annual Tax Amount $2,802
Tax Year 2024
Lot Size 1,754 Sqft
Acres 0.04
Property Description
Welcome to this charming 3 bedroom detached home located in the highly sought-after community of Crescent Heights. Nestled on a picturesque and eclectic street, this home exudes character and warmth, making it a perfect choice for those who love the unique charm of inner-city living. As you step inside, you're greeted by a bright and sunny living space, filled with natural light pouring through the front bay windows. The inviting front porch is perfect for sipping your morning coffee or relaxing in the evenings. The main floor also features a dedicated dining room to entertain your friends and family and a functional kitchen with plenty of storage plus a breakfast nook and a convenient half bath. The back door from the kitchen leads to your sun-filled south-facing backyard where you'll find a newly built deck to enjoy evening barbecues! All new custom light fixtures have been added throughout including plenty of pot lights on the main floor and additional owner touches sure to impress. Heading on upstairs, you'll find newly installed carpet on the staircase adding that extra bit of warmth. The second floor features pine hardwood floors. The large primary retreat offers additional bay windows providing tranquility after a long day. The second and third bedroom are of good size, plus an additional flex space that can be used as a yoga room or WFH office, ideal for small families or those who enjoy having extra space for guests. A full bath and additional storage complete this space. The unspoiled basement offers newly installed windows, a newer electrical panel that was replaced in 2022 and a full-size stacked washer and dryer plus plenty of additional storage for your outdoor gear! Located on a desirable street surrounded by million dollar homes and just minutes from downtown and bike paths, this home is close to all the amenities you could want—shops, cafes, parks, and top schools. This home is ideal for first-time home buyers looking for an affordable option and looking to be close to the downtown core as well as those buyers looking to upgrade their space and lifestyle. Or perhaps, this is the opportunity for those empty nesters looking for the perfect downsize while being close to their children and grandchildren. A great long term investment providing a solid return for years to come. Embrace the best of city living with a touch of classic charm in this adorable Crescent Heights property. Don't miss out on this unique opportunity!
Location
Province AB
County Calgary
Area Cal Zone Cc
Zoning R-CG
Direction N
Rooms
Basement Full, Unfinished
Interior
Interior Features No Animal Home, No Smoking Home
Heating Forced Air, Natural Gas
Cooling None
Flooring Carpet, Hardwood, Linoleum
Appliance Dishwasher, Microwave, Refrigerator, Stove(s), Washer/Dryer Stacked, Window Coverings
Laundry In Basement
Exterior
Parking Features Off Street
Garage Description Off Street
Fence Cross Fenced
Community Features Park, Playground, Schools Nearby, Shopping Nearby, Tennis Court(s), Walking/Bike Paths
Roof Type Clay Tile
Porch Deck, Front Porch
Lot Frontage 25.0
Building
Lot Description Back Yard, Low Maintenance Landscape, Rectangular Lot
Foundation Poured Concrete
Architectural Style 2 Storey
Level or Stories Two
Structure Type Stucco,Wood Frame
Others
Restrictions None Known
Tax ID 95360279
Ownership Private
Read Less



