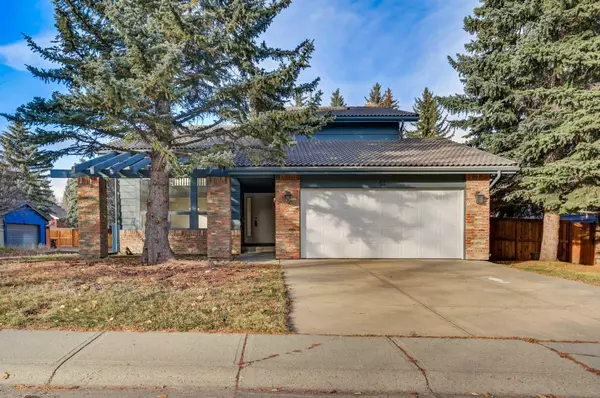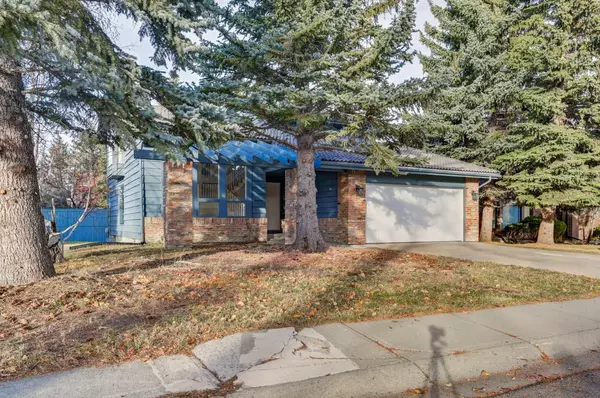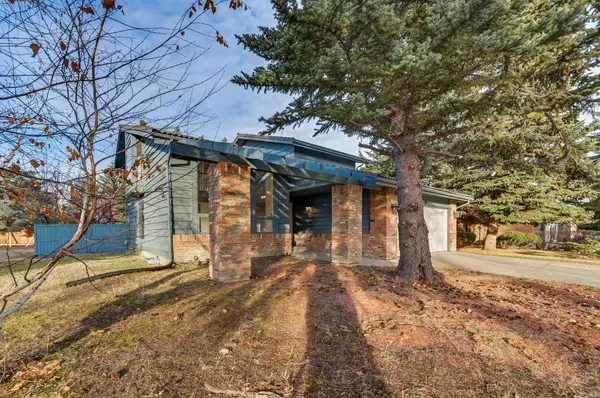For more information regarding the value of a property, please contact us for a free consultation.
64 Oakmount WAY SW Calgary, AB T2V 4Y1
Want to know what your home might be worth? Contact us for a FREE valuation!

Our team is ready to help you sell your home for the highest possible price ASAP
Key Details
Sold Price $880,000
Property Type Single Family Home
Sub Type Detached
Listing Status Sold
Purchase Type For Sale
Square Footage 2,152 sqft
Price per Sqft $408
Subdivision Oakridge
MLS® Listing ID A2177646
Sold Date 11/19/24
Style 2 Storey
Bedrooms 3
Full Baths 2
Half Baths 1
Originating Board Calgary
Year Built 1980
Annual Tax Amount $5,052
Tax Year 2024
Lot Size 6,598 Sqft
Acres 0.15
Property Description
Welcome to Oakmount Estates, where Privacy, Comfort, and Accessibility converge at your new home, nestled on a superbly QUIET STREET. Situated on this LARGE ESTATE LOT at 60ft x 110ft, diagonally across a large green space, CORNER LOT siding onto alley, and level land that is ready for your creative landscaping ideas. Perhaps for your family you may want to keep it as an ideal outdoor living space for children/pets to run around and play in. Location is everything at this home! If you are looking for unmatched access to nature/active lifestyle: GLENMORE RESERVOIR (10 min walk), Glenmore Park tennis courts, playground, WALKING/BIKING PATHS (5 mins), OFF-LEASH DOG PARK (3 min walk) or a quick day trip to CANMORE and the majestic Three Sister mountains (1 hr) is right within grasp. Day to day conveniences help you to save time in your busy family life. Imagine getting your young children ready and preparing in your updated kitchen with FULL HEIGHT CABINETRY, QUARTZ COUNTERS, and STAINLESS STEEL APPLIANCES. Soon you'll need to “herd the sheep” and bring them to school, fortunately the drop-off is simple and convenient with K-9 school only 3 mins away. When your children reach high school, you could potentially have them walk to the bus stop (5 mins) or drop them off (9 mins) and you're glad that you've done everything you can to provide the best opportunities for education with an excellent IB PROGRAM there. Today you're working from home from the upstairs flex space, and you admire the openness of the front living room with soaring VAULTED CEILINGS and large SOUTH FACING WINDOWS to let in natural light that helps keep you productive throughout the day. On the days you need to go to your Downtown office, commuting is made easy at 20 mins or 10 mins to Southland LRT station. It might be a full day, so you're thinking maybe picking up dinner from the many restaurants 2-5 mins away, or if you have time you can grab groceries (6 mins) or stock up at COSTCO (10 mins). It's sometimes hard to find the time to clean your home properly, so having no carpet (stairs and upper floor new LUXURY VINYL PLANK) and QUARTZ COUNTERS including all bathrooms makes things a bit easier. Also, there's less worry on longer-term maintenance items: FRESH PAINT throughout including exterior, new Ensuite Tiled Shower, and CERAMIC TILE ROOF (50+ year lifespan). When you may need more space, the basement is partially finished (framing, plumbing rough-ins) and ready for your personal touch. Be sure to see this home in a Prime Location soon!
Location
Province AB
County Calgary
Area Cal Zone S
Zoning R-CG
Direction S
Rooms
Other Rooms 1
Basement Full, Partially Finished
Interior
Interior Features Bathroom Rough-in, Chandelier, High Ceilings, No Smoking Home, Open Floorplan, Recessed Lighting, Stone Counters, Storage, Vaulted Ceiling(s)
Heating Forced Air, Natural Gas
Cooling None
Flooring Ceramic Tile, Hardwood, Vinyl Plank
Fireplaces Number 1
Fireplaces Type Gas Log
Appliance Dishwasher, Electric Stove, Garage Control(s), Microwave Hood Fan, Refrigerator, Washer
Laundry Main Level
Exterior
Parking Features Double Garage Attached, Garage Faces Front, Insulated, Side By Side
Garage Spaces 2.0
Garage Description Double Garage Attached, Garage Faces Front, Insulated, Side By Side
Fence Fenced
Community Features Golf, Lake, Park, Playground, Schools Nearby, Shopping Nearby, Sidewalks, Street Lights, Tennis Court(s), Walking/Bike Paths
Roof Type Tile
Porch See Remarks
Lot Frontage 59.98
Total Parking Spaces 4
Building
Lot Description Back Lane, Back Yard, Few Trees, Front Yard, Lawn, Level, Street Lighting, Rectangular Lot
Foundation Poured Concrete
Architectural Style 2 Storey
Level or Stories Two
Structure Type Brick,Wood Frame,Wood Siding
Others
Restrictions None Known
Tax ID 94955650
Ownership Private
Read Less



