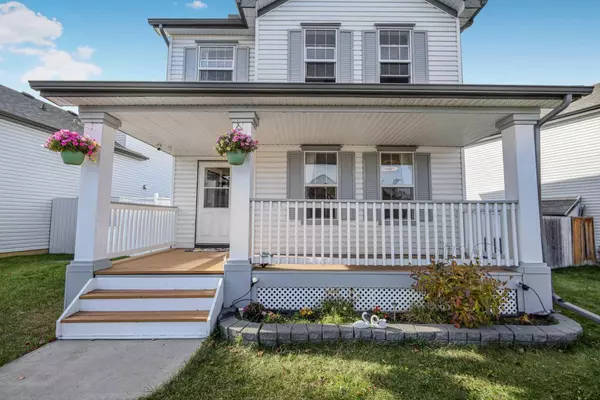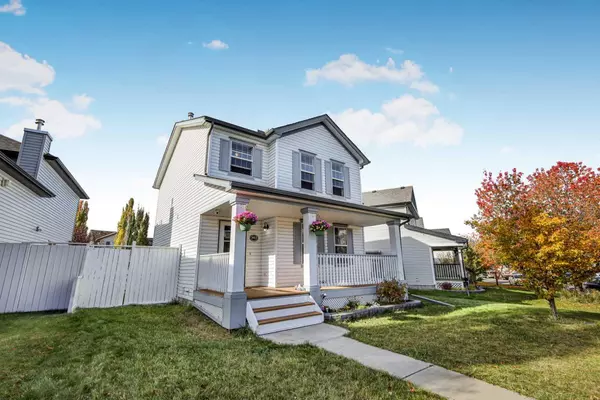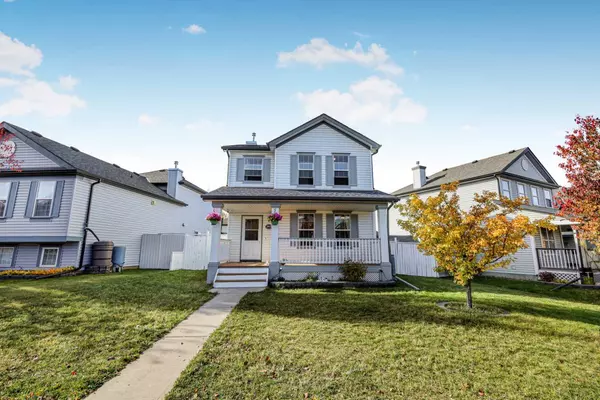For more information regarding the value of a property, please contact us for a free consultation.
362 Copperfield GRV SE Calgary, AB T2Z 4L8
Want to know what your home might be worth? Contact us for a FREE valuation!

Our team is ready to help you sell your home for the highest possible price ASAP
Key Details
Sold Price $548,500
Property Type Single Family Home
Sub Type Detached
Listing Status Sold
Purchase Type For Sale
Square Footage 1,307 sqft
Price per Sqft $419
Subdivision Copperfield
MLS® Listing ID A2173277
Sold Date 11/18/24
Style 2 Storey
Bedrooms 3
Full Baths 2
Half Baths 1
Originating Board Calgary
Year Built 2003
Annual Tax Amount $3,129
Tax Year 2024
Lot Size 4,488 Sqft
Acres 0.1
Property Description
Fantastic fully developed 2 story in the perfect little community of Copperfield! Located in a tucked away culdesac, this home is ideal with it freshly painted exterior, and west-facing back yard that is fully fenced and landscaped. Front porch for morning coffee and so much more. Come on inside to see the open floor plan with updated flooring, fresh paint, a large great room with large windows and cozy gas fireplace. Great sized kitchen with lots of counter space, S/S appliances, ample cabinets, crown trim on cabinets and a window at the sink to look out the back and let in tons of light. Adjacent nook with additional wall cabinets, pantry and storage. Sliding glass door to your west-facing deck and yard. The upper floor features 3-good sized bedrooms, storage and a 4-piece bath. The lower level is fully developed with a huge rec room (add a Murphy bed if needed), lots of storage and an additional 3-piece bath. There is nothing to do in the great home but move in. Additional items...newer roof, newer siding, newer eves, newer downspouts and newer windows. Book it and Buy it! Call your favorite Realtor or us and we will get you in asap!
Location
Province AB
County Calgary
Area Cal Zone Se
Zoning R-G
Direction E
Rooms
Basement Finished, Full
Interior
Interior Features Kitchen Island, Laminate Counters, No Smoking Home, Open Floorplan
Heating Central, Forced Air, Natural Gas
Cooling None
Flooring Carpet, Laminate
Fireplaces Number 1
Fireplaces Type Gas, Great Room, Mantle, Stone
Appliance Dishwasher, Electric Oven, Microwave Hood Fan, Refrigerator, Washer/Dryer, Window Coverings
Laundry Laundry Room
Exterior
Parking Features Off Street
Garage Description Off Street
Fence Fenced
Community Features Park, Playground, Schools Nearby, Shopping Nearby, Sidewalks, Street Lights, Walking/Bike Paths
Roof Type Asphalt
Porch Deck, Front Porch
Exposure E
Total Parking Spaces 2
Building
Lot Description Back Lane, Back Yard, City Lot, Cul-De-Sac, Few Trees, Front Yard, Lawn, Irregular Lot, Landscaped, Level
Foundation Poured Concrete
Architectural Style 2 Storey
Level or Stories Two
Structure Type Vinyl Siding
Others
Restrictions None Known
Tax ID 95461401
Ownership Private
Read Less



