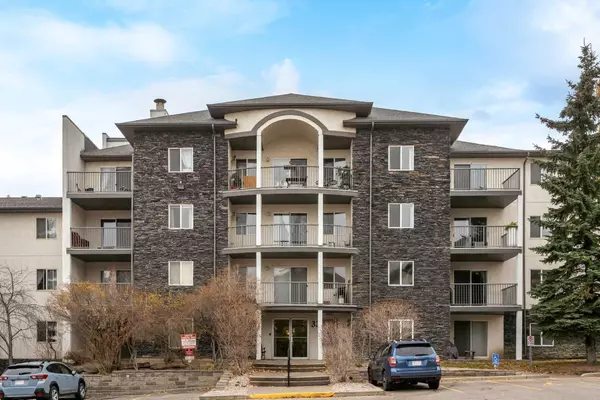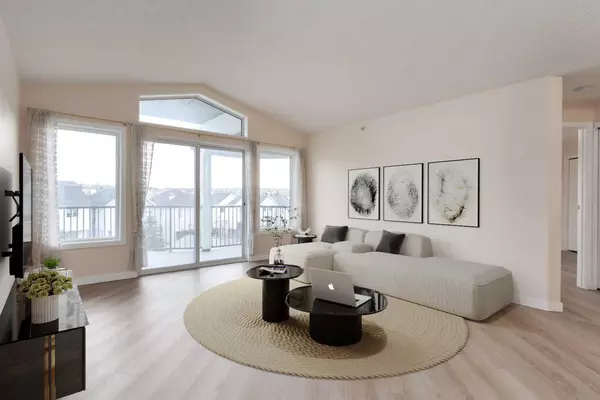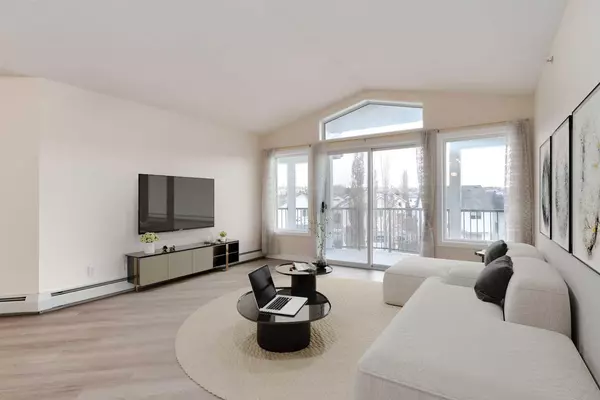For more information regarding the value of a property, please contact us for a free consultation.
33 Arbour Grove Close NW #501 Calgary, AB T3G 4K2
Want to know what your home might be worth? Contact us for a FREE valuation!

Our team is ready to help you sell your home for the highest possible price ASAP
Key Details
Sold Price $360,000
Property Type Condo
Sub Type Apartment
Listing Status Sold
Purchase Type For Sale
Square Footage 1,142 sqft
Price per Sqft $315
Subdivision Arbour Lake
MLS® Listing ID A2177854
Sold Date 11/18/24
Style Low-Rise(1-4)
Bedrooms 3
Full Baths 2
Condo Fees $604/mo
HOA Fees $17/ann
HOA Y/N 1
Originating Board Calgary
Year Built 1997
Annual Tax Amount $1,812
Tax Year 2024
Property Description
Step into MODERN COMFORT in the heart of Arbour Lake, one of Calgary's most sought-after LAKE communities in the North-West. This exquisite 1,142 sq. ft. TOP FLOOR condominium offers a seamless blend of modern sophistication and serene surroundings. Boasting 3 bedrooms, 2 bathrooms, a titled underground parking stall, and 2 storage units, this home delivers the PINNACLE of contemporary comfort. The open-concept layout with VAULTED CEILINGS creates an inviting space where the kitchen, dining, and living areas flow together beautifully, perfect for both everyday living and STYLISH entertaining. A standout feature of this UPDATED CONDO is the large corner balcony—a tranquil retreat with GREAT VIEWS of the Calgary downtown skyline and walking pathways. Inside, BRAND NEW light wood luxury vinyl plank floors and trims provide a warm, timeless foundation, while elegant FRESHLY PAINTED neutral walls complement the space's refined design. The NEWLY RENOVATED gourmet kitchen is a chef's dream, featuring ALL NEW electric range, refrigerator, dishwasher, pristine white shaker cabinetry, and durable countertops. Whether you're hosting guests or enjoying a quiet night in, this kitchen delivers both style and function. The second and third bedrooms offers versatility—ideal as a guest bedroom, home office, or personal gym—while the nearby updated 4-piece bath is convenient and beautifully appointed. In-suite laundry is tucked away for convenience, adding a practical touch to this ELEGANT home. The large primary bedroom is a true private RETREAT, featuring 2 spacious closets and large windows to invite natural light and tranquil views. Pamper yourself in the primary ensuite bathroom, complete with an updated vanity and faucet, durable countertops, and a soaker tub and shower combo. Nestled in a quiet location and neighborhood, this condo offers easy access to the Crowfoot Crossing shopping centre, the community lake, and many more amenities. Arbour Lake is a picturesque and family-friendly community located in Calgary's North-West. Known for its beautiful lake, residents enjoy exclusive access to year-round activities like swimming, fishing, and skating. The community blends natural beauty with urban convenience, offering STUNNING views of the Rocky Mountains—and short drive to as well, plenty of green spaces, and pathways for outdoor recreation. Arbour Lake is also well-connected, with nearby schools, shopping centers, and easy access to major roadways and public transit. Its strong sense of community and desirable amenities make it one of Calgary's most sought-after neighborhoods. DON'T MISS your chance to experience this EXCEPTIONAL property—CALL TODAY to book your PRIVATE TOUR!!
Location
Province AB
County Calgary
Area Cal Zone Nw
Zoning M-C2
Direction E
Rooms
Other Rooms 1
Interior
Interior Features Chandelier, No Animal Home, No Smoking Home, Open Floorplan, Soaking Tub, Storage, Vaulted Ceiling(s), Vinyl Windows
Heating Baseboard
Cooling None
Flooring Vinyl Plank
Appliance Dishwasher, Electric Range, Range Hood, Refrigerator, Washer/Dryer Stacked, Window Coverings
Laundry In Unit, Main Level
Exterior
Parking Features Parkade, Titled, Underground
Garage Description Parkade, Titled, Underground
Community Features Clubhouse, Lake, Park, Playground, Schools Nearby, Shopping Nearby, Sidewalks, Street Lights, Walking/Bike Paths
Amenities Available Bicycle Storage, Elevator(s), Parking, Secured Parking, Snow Removal, Storage, Trash, Visitor Parking
Roof Type Asphalt Shingle
Porch Balcony(s)
Exposure E,N,NE
Total Parking Spaces 1
Building
Story 4
Foundation Poured Concrete
Architectural Style Low-Rise(1-4)
Level or Stories Single Level Unit
Structure Type Stone,Stucco,Wood Frame
Others
HOA Fee Include Amenities of HOA/Condo,Common Area Maintenance,Heat,Insurance,Maintenance Grounds,Parking,Professional Management,Reserve Fund Contributions,Security,Sewer,Snow Removal,Trash,Water
Restrictions Pet Restrictions or Board approval Required
Tax ID 95501579
Ownership Private
Pets Allowed Restrictions, Yes
Read Less



