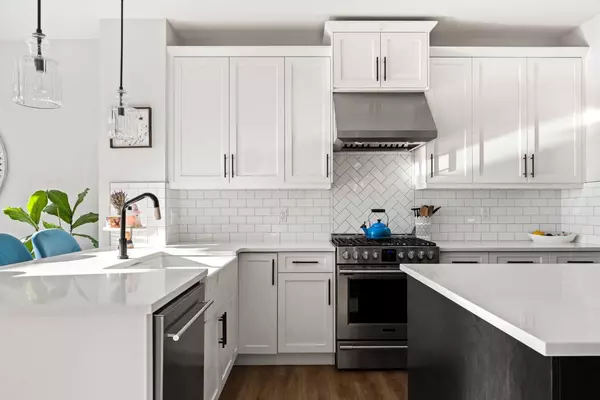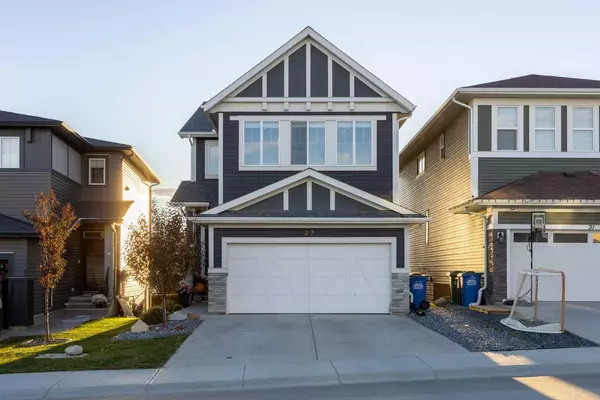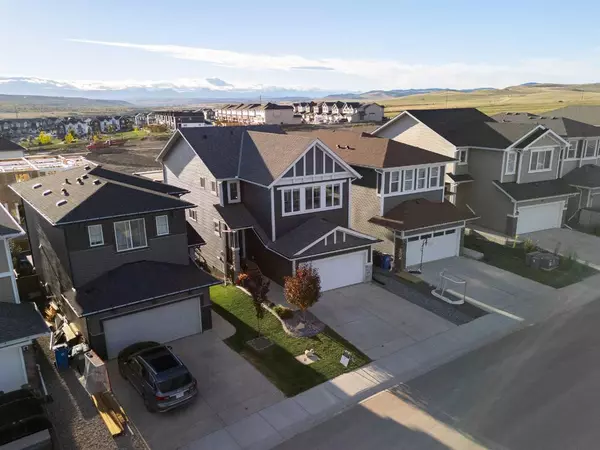For more information regarding the value of a property, please contact us for a free consultation.
27 Heritage CT Cochrane, AB T4C0L3
Want to know what your home might be worth? Contact us for a FREE valuation!

Our team is ready to help you sell your home for the highest possible price ASAP
Key Details
Sold Price $720,000
Property Type Single Family Home
Sub Type Detached
Listing Status Sold
Purchase Type For Sale
Square Footage 2,241 sqft
Price per Sqft $321
Subdivision Heritage Hills
MLS® Listing ID A2167548
Sold Date 11/18/24
Style 2 Storey
Bedrooms 5
Full Baths 3
Half Baths 1
Originating Board Calgary
Year Built 2020
Annual Tax Amount $4,106
Tax Year 2024
Lot Size 3,788 Sqft
Acres 0.09
Property Description
** OPEN HOUSE SAT 2-4 and SUN 1-3** This remarkable 5 BEDROOM, 3.5 BATHROOM Detached home is located in the desirable neighbourhood of Heritage Hills, Cochrane and offers over 3,100 sq/ft of total developed living space, with stunning MOUNTAIN VIEWS! This home exudes curb appeal with its stylish exterior, enhanced by elegant Gemstone lighting. Inside, you're greeted by a grand entrance that leads into the beautiful open living space flooded with natural light. The heart of the home is the gorgeous, bright kitchen, featuring quartz countertops, a large centre island, and modern two-tone cabinetry. Ideal for entertaining or family gatherings. The kitchen also includes a breakfast bar for casual seating, a gas range, and premium stainless steel appliances. Throughout the home, upgraded lighting and modern design elements create a sleek and sophisticated atmosphere. The open concept living and dining areas are perfect for everyday living, centered around a contemporary fireplace that adds warmth and character to the space. A dedicated main floor den offers an ideal spot for a home office or study, while the functional mudroom with built in storage keeps your entryway organized and clutter free. The west facing deck extends the living space outdoors, offering an excellent place to relax and take in the glimpses of MOUNTAIN VIEWS. Upstairs, the layout is exceptional, featuring FOUR spacious bedrooms plus a large bonus room. The luxurious primary suite is a private retreat, complete with a walk in closet and a spa inspired ensuite that includes a relaxing soaker tub, double vanity, and a glass enclosed shower. Each of the additional bedrooms provides plenty of space for family or guests, while the upper level bonus room offers flexibility as a second living area, playroom, or media room. The fully finished WALKOUT style DAYLIGHT basement brings even more living space, featuring large windows that flood the area with natural light. It includes an extra bedroom and full bathroom, perfect for guests or extended family. The basement also offers additional outdoor space, with potential to convert into a true walkout if desired. With a rare 5 bedroom layout, this home is both functional and luxurious, , making it an outstanding choice for large families or those who love to entertain. From the upgraded features and mountain views to the thoughtful design of each room, this home offers an exceptional lifestyle in the scenic community of Heritage Hills.
Location
Province AB
County Rocky View County
Zoning R-MX
Direction E
Rooms
Other Rooms 1
Basement Finished, Full, Walk-Out To Grade
Interior
Interior Features French Door, Kitchen Island, No Smoking Home, Open Floorplan, Pantry, Quartz Counters, Recessed Lighting, Storage, Vinyl Windows
Heating Central
Cooling None
Flooring Carpet, Tile, Vinyl
Fireplaces Number 1
Fireplaces Type Family Room, Gas, Gas Log
Appliance Dishwasher, Garage Control(s), Gas Range, Range Hood, Refrigerator, Washer/Dryer, Window Coverings
Laundry Upper Level
Exterior
Parking Features Double Garage Attached
Garage Spaces 2.0
Garage Description Double Garage Attached
Fence Fenced, Partial
Community Features Playground, Sidewalks, Street Lights, Walking/Bike Paths
Roof Type Asphalt Shingle
Porch Deck, Patio
Lot Frontage 30.84
Total Parking Spaces 4
Building
Lot Description Back Yard, Fruit Trees/Shrub(s), Lawn, Landscaped, Street Lighting
Foundation Poured Concrete
Architectural Style 2 Storey
Level or Stories Two
Structure Type Vinyl Siding,Wood Frame
Others
Restrictions Utility Right Of Way
Tax ID 93932889
Ownership Private
Read Less
GET MORE INFORMATION




