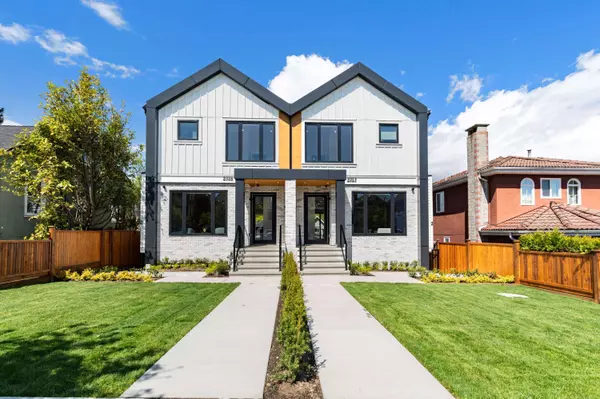For more information regarding the value of a property, please contact us for a free consultation.
2737 OXFORD ST Vancouver, BC V5K 1N5
Want to know what your home might be worth? Contact us for a FREE valuation!

Our team is ready to help you sell your home for the highest possible price ASAP
Key Details
Sold Price $2,080,000
Property Type Multi-Family
Sub Type 1/2 Duplex
Listing Status Sold
Purchase Type For Sale
Square Footage 2,319 sqft
Price per Sqft $896
Subdivision Hastings Sunrise
MLS Listing ID R2934414
Sold Date 10/24/24
Style 2 Storey w/Bsmt.
Bedrooms 5
Full Baths 4
Half Baths 1
Abv Grd Liv Area 851
Total Fin. Sqft 2319
Rental Info No Restrictions
Year Built 2024
Property Description
LOCATION, LOCATION & LOCATION ! MOUNTAIN VIEW !! BRAND NEW SIDE BY SIDE DUPLEX by Quality Experienced Builder in the most desirable area in Vancouver East with 2-5-10 NEW HOME WARRANTY. Home features: Air conditioning, quality door casings. Spacious exquisite chef's kitchen: thick slab counters, Glass railing, STAINLESS STEEL APPLAINCES & Built in Fridge. This smart home will equipped with Security Cameras & Alarm System. Upstairs: All 3 BEDROOMS / 3 BATH conveniently on the same level + Balcony out from Master BDRM. Downstairs:2 BDRMS LEGAL SUITE with own laundry for MORTGAGE HELP. Single Car Garage+1 Open Car Parking. Close to Public transportation and Downtown. Easy access to HWY #1.
Location
Province BC
Community Hastings Sunrise
Area Vancouver East
Zoning RS-1
Rooms
Basement Crawl
Kitchen 2
Interior
Interior Features Air Conditioning, ClthWsh/Dryr/Frdg/Stve/DW, Drapes/Window Coverings, Heat Recov. Vent., Microwave, Oven - Built In, Security System, Sprinkler - Fire, Vacuum - Roughed In, Vaulted Ceiling
Heating Radiant
Heat Source Radiant
Exterior
Exterior Feature Balcny(s) Patio(s) Dck(s), Fenced Yard
Garage Spaces 1.0
Amenities Available In Suite Laundry
View Y/N Yes
View North Mountains
Roof Type Asphalt
Lot Frontage 48.0
Lot Depth 138.0
Total Parking Spaces 2
Building
Story 3
Foundation Concrete Perimeter
Sewer City/Municipal
Water City/Municipal
Structure Type Frame - Wood
Others
Restrictions No Restrictions
Tax ID 032-165-340
Energy Description Radiant
Read Less
Bought with Stilhavn Real Estate Services



