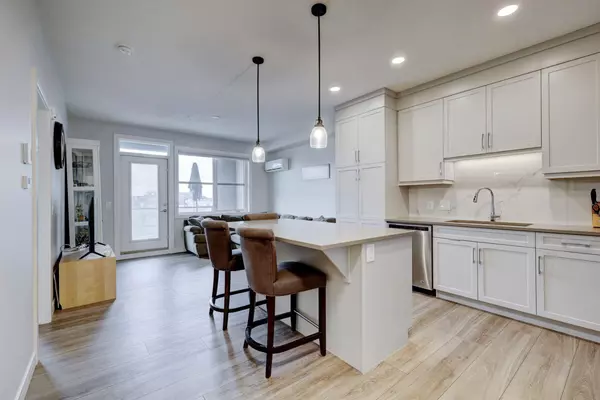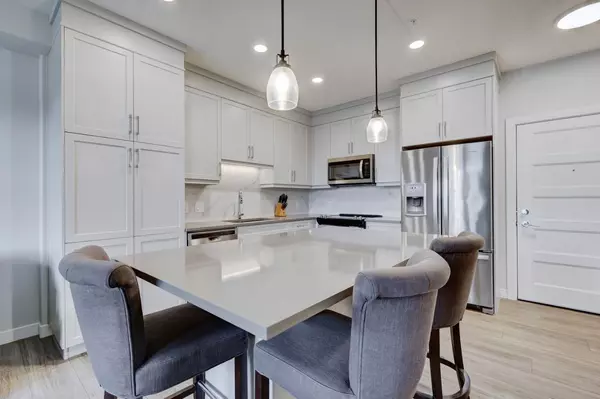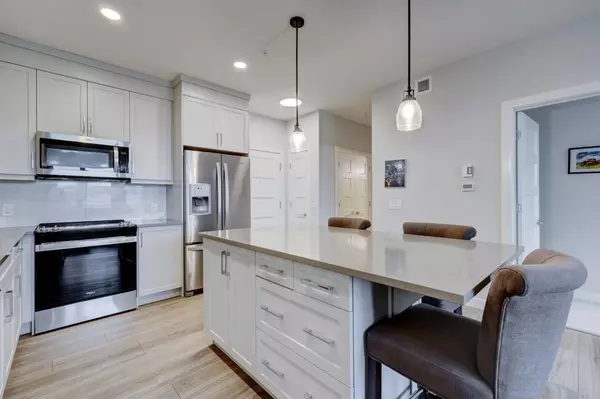For more information regarding the value of a property, please contact us for a free consultation.
80 Greenbriar PL NW #3307 Calgary, AB T3B 6J4
Want to know what your home might be worth? Contact us for a FREE valuation!

Our team is ready to help you sell your home for the highest possible price ASAP
Key Details
Sold Price $330,000
Property Type Condo
Sub Type Apartment
Listing Status Sold
Purchase Type For Sale
Square Footage 583 sqft
Price per Sqft $566
Subdivision Greenwood/Greenbriar
MLS® Listing ID A2162956
Sold Date 11/18/24
Style Apartment
Bedrooms 1
Full Baths 1
Condo Fees $345/mo
HOA Fees $13/ann
HOA Y/N 1
Originating Board Calgary
Year Built 2022
Annual Tax Amount $1,994
Tax Year 2024
Property Description
Located in The Apollo at Greenwich, with quick access to 16th Avenue and Stoney Trail, this exquisite 1 bedroom, 1 bathroom condo offers the perfect blend of luxury and convenience. Perched on the third floor, enjoy sweeping westward views from your expansive balcony, complete with a BBQ gas line for those evening barbecues. Inside, discover a haven of modern living with sleek luxury vinyl plank flooring that flows seamlessly throughout, except for the cozy carpeted bedroom. The kitchen boasts, upgraded appliances, ample cabinetry and storage, ensuring all your culinary needs are met with ease. Stay comfortable year-round with the split air conditioning unit in the main living area, and enjoy the convenience of in-suite laundry. This condo also includes a separate assigned storage unit and a titled underground parking stall with an additional storage cage, providing ample space for all your belongings. Just steps from the Calgary Farmers Market as well as other surrounding amenities, and a short stroll to the tranquil Bow River pathways, this residence is not just a home, but a lifestyle. Book your private viewing today!
Location
Province AB
County Calgary
Area Cal Zone Nw
Zoning M-C2
Direction E
Interior
Interior Features High Ceilings, Kitchen Island, Quartz Counters, Recessed Lighting, Vinyl Windows
Heating In Floor
Cooling Partial, Wall Unit(s)
Flooring Carpet, Vinyl Plank
Appliance Dishwasher, Electric Range, Microwave Hood Fan, Refrigerator, Wall/Window Air Conditioner, Washer/Dryer Stacked, Window Coverings
Laundry In Unit
Exterior
Parking Features Parkade, Stall, Underground
Garage Description Parkade, Stall, Underground
Community Features Playground, Shopping Nearby, Sidewalks, Street Lights
Amenities Available Elevator(s), Picnic Area, Snow Removal, Trash, Visitor Parking
Porch Balcony(s)
Exposure W
Total Parking Spaces 1
Building
Story 4
Architectural Style Apartment
Level or Stories Single Level Unit
Structure Type Brick,Concrete,Stucco,Wood Frame
Others
HOA Fee Include Common Area Maintenance,Gas,Heat,Insurance,Maintenance Grounds,Parking,Professional Management,Reserve Fund Contributions,Sewer,Snow Removal,Trash,Water
Restrictions Easement Registered On Title
Ownership Private
Pets Allowed Restrictions, Yes
Read Less



