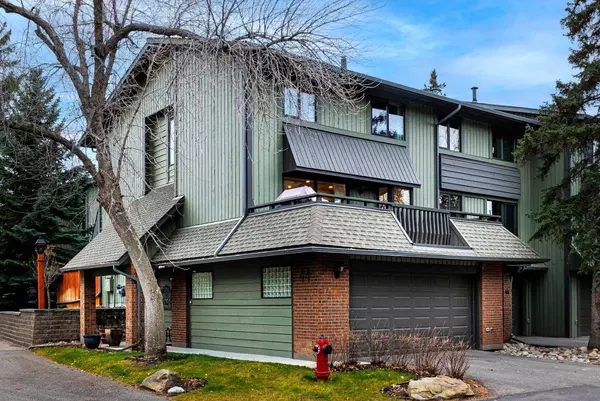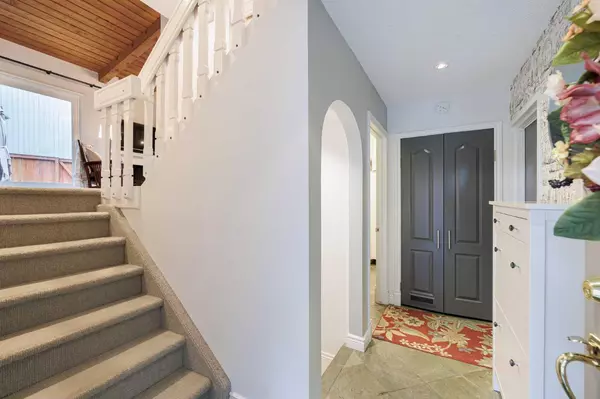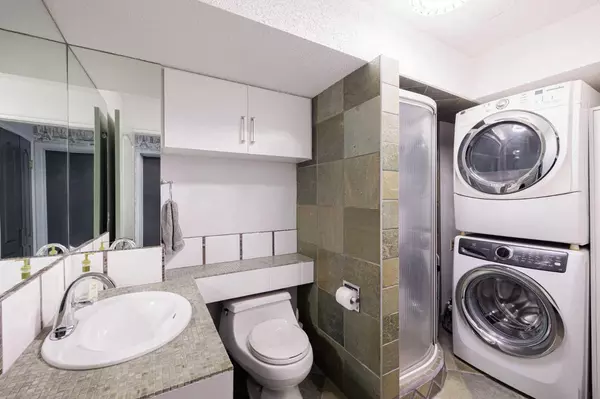For more information regarding the value of a property, please contact us for a free consultation.
10030 Oakmoor WAY SW #44 Calgary, AB T2V 4S8
Want to know what your home might be worth? Contact us for a FREE valuation!

Our team is ready to help you sell your home for the highest possible price ASAP
Key Details
Sold Price $540,000
Property Type Townhouse
Sub Type Row/Townhouse
Listing Status Sold
Purchase Type For Sale
Square Footage 1,710 sqft
Price per Sqft $315
Subdivision Oakridge
MLS® Listing ID A2179221
Sold Date 11/18/24
Style 4 Level Split
Bedrooms 3
Full Baths 3
Half Baths 1
Condo Fees $484
Originating Board Calgary
Year Built 1976
Annual Tax Amount $2,555
Tax Year 2024
Property Description
OPEN HOUSE NOV. 16th 2:00 p.m. to 4:30 p.m. - Check out the Video! An exceptional well maintained and move-in ready end unit in Oakwood Lane! This dream four level split offers 1973 sq. ft of developed living space. Double heated attached garage! Over $35,000.00 in renovations and upgrades. Every room is spacious and welcoming. Inviting tiled foyer with large three-piece bathroom/laundry area. The second level offers an expansive living room with vaulted cedar ceiling, gas burning fireplace and wool carpet. An abundance of natural light shine into this area from the large south sliding patio doors and second large window. The private south fenced yard and patio area are perfect for summer entertaining. The third level features hardwood laminate flooring and a large formal dining area that overlooks the living room. A beautiful, upgraded kitchen with quartz overlay counters, peninsula eating bar and tile backsplash. The designated coffee bar is located on the pass through to the dining room, making this perfect when entertaining. Adjacent to the kitchen is a large bright flex area where friends can sit in a comfy chair and chat as delicious aromas fill the air. A large sliding patio door to the 16'4”x20'2” deck offers a great extension to this room. The two-piece bathroom completes this level. The fourth level is bright spacious and well designed. Large primary bedroom with a spacious new walk-in closet. New elegant four-piece ensuite bathroom with double sinks and tiled oversize walk-in shower. Two additional spacious bedrooms with generous closet space. Renovated fully tiled four-piece bathroom including the ceiling, features a pedestal sink and deep soaker tub and hand shower with slide bar. The lower-level family/media room is a great place to entertain as it features an upgraded dry bar with counters, cabinets and recessed beverage fridge area. There is also room for your fitness bikes. Expansive well-lit storage in the crawl space. Well-managed pet friendly complex in an outstanding location! Walk through the gate to the Oakridge Co-op, Boston Pizza, A&W, Yoga, and professional businesses. Outdoor enthusiasts will love the easy access to South Glenmore Park, the Southland Leisure Centre and Fish Creek Park! Walk to schools. Shopping at Glenmore Landing, Southcentre and Shops at Buffalo Run. Easy drive west to the mountains in under an hour.
Location
Province AB
County Calgary
Area Cal Zone S
Zoning M-C1
Direction N
Rooms
Other Rooms 1
Basement Crawl Space, Finished, Full
Interior
Interior Features Beamed Ceilings, Breakfast Bar, Central Vacuum, Closet Organizers, Double Vanity, Dry Bar, High Ceilings, Kitchen Island, No Smoking Home, Recessed Lighting, Soaking Tub, Stone Counters, Storage, Vaulted Ceiling(s), Walk-In Closet(s)
Heating Fireplace(s), Forced Air, Natural Gas
Cooling None
Flooring Carpet, Laminate, Tile
Fireplaces Number 1
Fireplaces Type Gas, Living Room, Mantle, Tile
Appliance Dishwasher, Double Oven, Dryer, Electric Stove, Garage Control(s), Gas Water Heater, Microwave Hood Fan, Range Hood, Refrigerator, Washer, Window Coverings
Laundry Laundry Room, Main Level, See Remarks
Exterior
Parking Features Additional Parking, Concrete Driveway, Double Garage Attached, Front Drive, Garage Door Opener, Workshop in Garage
Garage Spaces 2.0
Garage Description Additional Parking, Concrete Driveway, Double Garage Attached, Front Drive, Garage Door Opener, Workshop in Garage
Fence Fenced
Community Features Park, Schools Nearby, Shopping Nearby, Sidewalks, Street Lights, Walking/Bike Paths
Amenities Available Park
Roof Type Asphalt Shingle
Porch Deck, Patio, See Remarks
Exposure N
Total Parking Spaces 4
Building
Lot Description Back Yard, Cul-De-Sac, Landscaped, Private, See Remarks, Treed
Foundation Poured Concrete
Architectural Style 4 Level Split
Level or Stories 4 Level Split
Structure Type Wood Frame,Wood Siding
Others
HOA Fee Include Common Area Maintenance,Insurance,Maintenance Grounds,Professional Management,Reserve Fund Contributions,Snow Removal
Restrictions Board Approval
Ownership Private
Pets Allowed Cats OK, Dogs OK
Read Less



