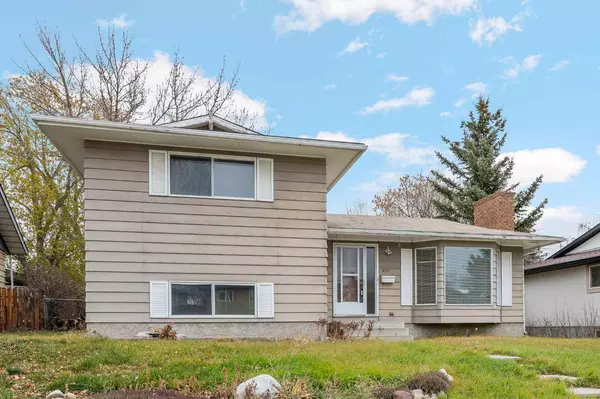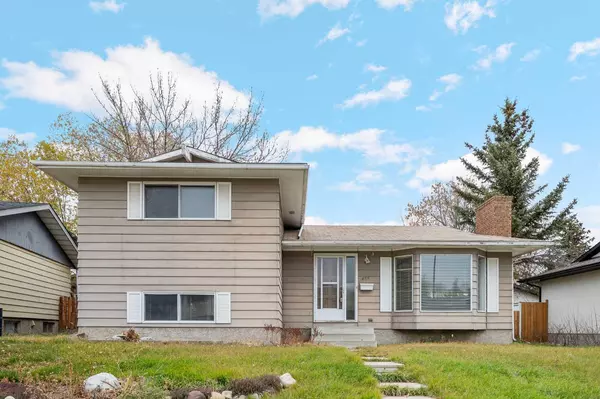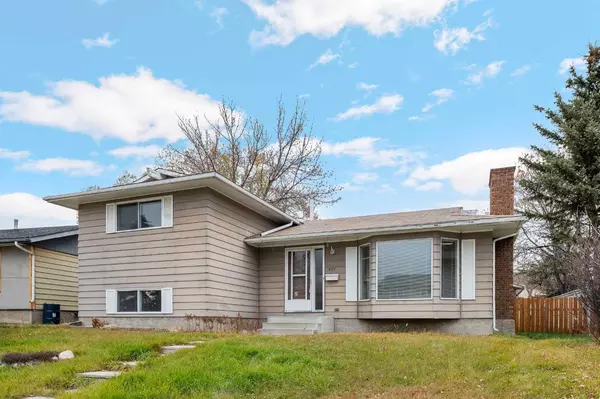For more information regarding the value of a property, please contact us for a free consultation.
423 Queensland CIR SE Calgary, AB T2J 4P5
Want to know what your home might be worth? Contact us for a FREE valuation!

Our team is ready to help you sell your home for the highest possible price ASAP
Key Details
Sold Price $482,000
Property Type Single Family Home
Sub Type Detached
Listing Status Sold
Purchase Type For Sale
Square Footage 1,149 sqft
Price per Sqft $419
Subdivision Queensland
MLS® Listing ID A2179466
Sold Date 11/18/24
Style 4 Level Split
Bedrooms 4
Full Baths 2
Half Baths 1
Originating Board Calgary
Year Built 1975
Annual Tax Amount $3,113
Tax Year 2024
Lot Size 7,061 Sqft
Acres 0.16
Property Description
Looking for an ideal project or renovation property with a great location in an established community? This home is the model canvas for renovation or reimagining! This 4-level split, 3+1 bedroom home currently has nearly 2,200 sq ft of developed living space & is situated on a large 7,061 sq ft lot close to scenic Bow River pathways. The main level includes a spacious living room with wood burning fireplace plus a kitchen & dining area. The upper level hosts 3 bedrooms & a 4 piece main bath. The lower level currently has a family room, bedroom & 3 piece bath, while the basement has a huge recreation room, laundry & plenty of storage. A large back yard is the perfect place for kids to play & parking is a breeze with an oversized double detached garage. Located close to tranquil pathways, parks, schools, public transit & easy access to Canyon Meadows Drive, Bow Bottom & Deerfoot Trails. Renovate to your liking or add on to create your dream home! Immediate possession is available.
Location
Province AB
County Calgary
Area Cal Zone S
Zoning R-CG
Direction SW
Rooms
Other Rooms 1
Basement Finished, Full
Interior
Interior Features Soaking Tub
Heating Forced Air
Cooling None
Flooring Carpet, Linoleum
Fireplaces Number 1
Fireplaces Type Wood Burning
Appliance Dishwasher, Dryer, Electric Stove, Range Hood, Refrigerator, See Remarks, Washer, Window Coverings
Laundry In Basement
Exterior
Parking Features Double Garage Detached, Oversized
Garage Spaces 2.0
Garage Description Double Garage Detached, Oversized
Fence Fenced
Community Features Park, Playground, Schools Nearby, Shopping Nearby, Sidewalks, Street Lights, Walking/Bike Paths
Roof Type Asphalt Shingle
Porch Patio
Lot Frontage 16.53
Total Parking Spaces 2
Building
Lot Description Back Lane, Back Yard, Front Yard, Lawn, Rectangular Lot
Foundation Poured Concrete
Architectural Style 4 Level Split
Level or Stories 4 Level Split
Structure Type Metal Siding ,Wood Frame
Others
Restrictions None Known
Tax ID 95402014
Ownership Private
Read Less



