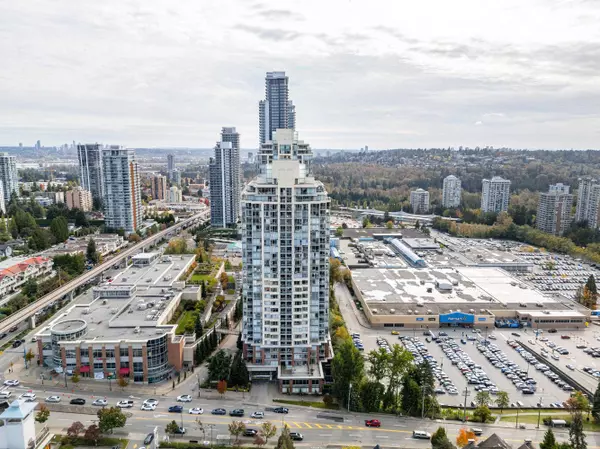For more information regarding the value of a property, please contact us for a free consultation.
9868 CAMERON ST #709 Burnaby, BC V3J 0A5
Want to know what your home might be worth? Contact us for a FREE valuation!

Our team is ready to help you sell your home for the highest possible price ASAP
Key Details
Sold Price $580,000
Property Type Condo
Sub Type Apartment/Condo
Listing Status Sold
Purchase Type For Sale
Square Footage 691 sqft
Price per Sqft $839
Subdivision Sullivan Heights
MLS Listing ID R2933987
Sold Date 10/22/24
Style Corner Unit,Upper Unit
Bedrooms 1
Full Baths 1
Maintenance Fees $356
Abv Grd Liv Area 691
Total Fin. Sqft 691
Rental Info Pets Allowed w/Rest.,Rentals Allwd w/Restrctns
Year Built 2009
Annual Tax Amount $1,493
Tax Year 2023
Property Description
"The Silhouette" next to Lougheed Mall shopping center. This one bed room plus den (the den is big enough for a double bed) had been upgraded with dark laminated floors, veritcal blinds (to reflect heat), alarm system, 2 screen doors to patio, and ceiling fan. Features stainless steel appliances, a gas stove, built in microwave, electric f/p. Walking distance to the sky train station, Lougheed Mall, and Northgate Mall. Extra amenities include party room, exercise room. 6 mins go to SFU. Best investment for living or rent. Open house 12-2pm on Sat Oct 19
Location
Province BC
Community Sullivan Heights
Area Burnaby North
Zoning CD
Rooms
Basement None
Kitchen 1
Interior
Interior Features ClthWsh/Dryr/Frdg/Stve/DW, Security System, Smoke Alarm
Heating Baseboard, Electric
Heat Source Baseboard, Electric
Exterior
Exterior Feature Balcony(s)
Garage Spaces 1.0
Amenities Available Club House, Elevator, Exercise Centre, Garden, Guest Suite, Playground, Storage
Roof Type Other
Total Parking Spaces 1
Building
Story 1
Foundation Concrete Perimeter
Sewer City/Municipal
Water City/Municipal
Locker Yes
Structure Type Concrete
Others
Restrictions Pets Allowed w/Rest.,Rentals Allwd w/Restrctns
Tax ID 027-910-814
Energy Description Baseboard,Electric
Read Less
Bought with Rennie & Associates Realty Ltd.



