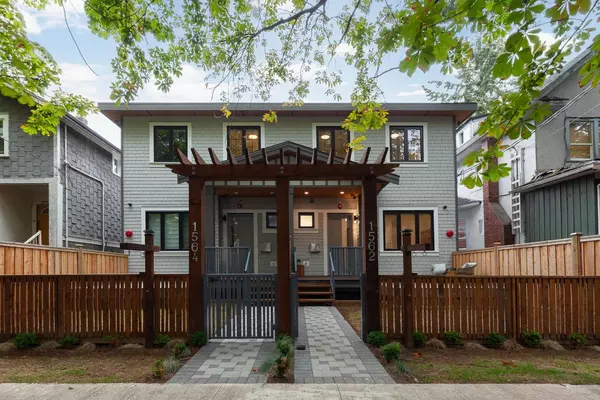For more information regarding the value of a property, please contact us for a free consultation.
1562 E 10TH AVE Vancouver, BC V5N 1X5
Want to know what your home might be worth? Contact us for a FREE valuation!

Our team is ready to help you sell your home for the highest possible price ASAP
Key Details
Sold Price $1,449,000
Property Type Multi-Family
Sub Type 1/2 Duplex
Listing Status Sold
Purchase Type For Sale
Square Footage 1,210 sqft
Price per Sqft $1,197
Subdivision Grandview Woodland
MLS Listing ID R2926565
Sold Date 10/03/24
Style 2 Storey w/Bsmt.
Bedrooms 3
Full Baths 2
Half Baths 1
Abv Grd Liv Area 548
Total Fin. Sqft 1210
Rental Info No Restrictions,Pets Allowed,Rentals Allowed
Year Built 2024
Tax Year 2024
Property Description
This one checks all the boxes. Open plan on the main floor with 3 beds, 2 baths up and storage beyond compare. This well-designed home maximizes the space with a fantastic layout and features: a private front yard, AC, high-efficiency boiler, security and more! The open plan living room has a cosy fireplace, dining, kitchen w/ large island- gas range and powder room. Easily accessible basement storage for all the life items you can''t part with. Situated on a quiet tree-lined street blocks from Commercial/Broadway Sky Train station, making commuting a breeze. Single car garage. Come by and see why this is a great property.
Location
Province BC
Community Grandview Woodland
Area Vancouver East
Building/Complex Name Four on 10th
Zoning RT-5
Rooms
Basement Crawl, Full
Kitchen 1
Interior
Interior Features Air Conditioning, ClthWsh/Dryr/Frdg/Stve/DW, Drapes/Window Coverings, Garage Door Opener, Microwave, Security System, Smoke Alarm, Sprinkler - Fire
Heating Hot Water, Radiant
Fireplaces Number 1
Fireplaces Type Gas - Natural
Heat Source Hot Water, Radiant
Exterior
Exterior Feature Fenced Yard, Patio(s)
Garage Spaces 1.0
Amenities Available In Suite Laundry, Storage
Roof Type Asphalt
Total Parking Spaces 1
Building
Story 3
Foundation Concrete Perimeter
Sewer City/Municipal
Water City/Municipal
Structure Type Frame - Wood
Others
Restrictions No Restrictions,Pets Allowed,Rentals Allowed
Tax ID 032-201-427
Energy Description Hot Water,Radiant
Pets Allowed No Restriction
Read Less
Bought with Keller Williams Realty VanCentral



