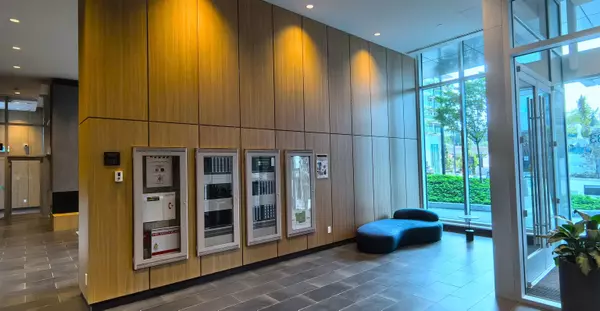For more information regarding the value of a property, please contact us for a free consultation.
3833 EVERGREEN PL #2209 Burnaby, BC V3J 0M2
Want to know what your home might be worth? Contact us for a FREE valuation!

Our team is ready to help you sell your home for the highest possible price ASAP
Key Details
Sold Price $606,800
Property Type Condo
Sub Type Apartment/Condo
Listing Status Sold
Purchase Type For Sale
Square Footage 561 sqft
Price per Sqft $1,081
Subdivision Sullivan Heights
MLS Listing ID R2913472
Sold Date 10/17/24
Style Inside Unit,Upper Unit
Bedrooms 1
Full Baths 1
Maintenance Fees $345
Abv Grd Liv Area 561
Total Fin. Sqft 561
Rental Info Pets Allowed w/Rest.,Rentals Allowed
Year Built 2023
Tax Year 2023
Property Description
Well kept one bedroom unit on 22/F in Tower 2 of The City of Lougheed by Shape. This 561 sq.ft. unit is facing west with panoramic city view. It comes with a practical open floor plan, air-conditioning, laminate flooring, high ceiling, quartz countertop, s/s appliance. and a large balcony. Very convenient location steps away to skytain station with 3 skytrain lines, shopping mall and community centre. 22,000 sq.ft. amenities includes gym, lounge, media room, garden and more... One parking and one storage locker included. Good tenant paying $2,600 month to month would like to stay.
Location
Province BC
Community Sullivan Heights
Area Burnaby North
Building/Complex Name The City of Lougheed Tower 2
Zoning RMS5
Rooms
Basement None
Kitchen 1
Interior
Interior Features Air Conditioning, ClthWsh/Dryr/Frdg/Stve/DW, Drapes/Window Coverings, Smoke Alarm
Heating Heat Pump
Heat Source Heat Pump
Exterior
Exterior Feature Balcony(s)
Garage Spaces 1.0
Amenities Available Air Cond./Central, Bike Room, Club House, Elevator, Exercise Centre, In Suite Laundry, Playground, Storage, Concierge
View Y/N Yes
View Panoramic city view
Roof Type Other
Total Parking Spaces 1
Building
Faces West
Story 1
Foundation Concrete Perimeter
Sewer City/Municipal
Water City/Municipal
Locker Yes
Structure Type Concrete
Others
Restrictions Pets Allowed w/Rest.,Rentals Allowed
Tax ID 031-990-517
Energy Description Heat Pump
Pets Allowed 2
Read Less
Bought with 1NE Collective Realty Inc.



