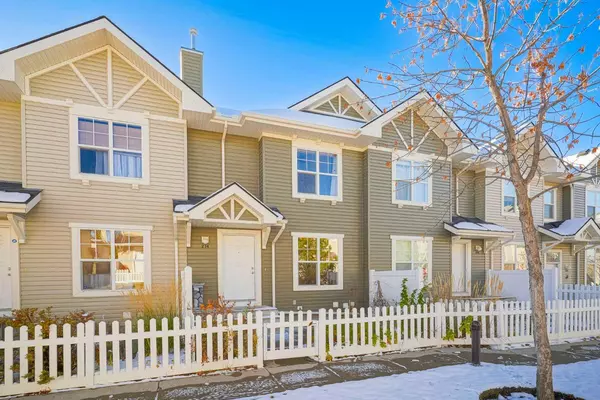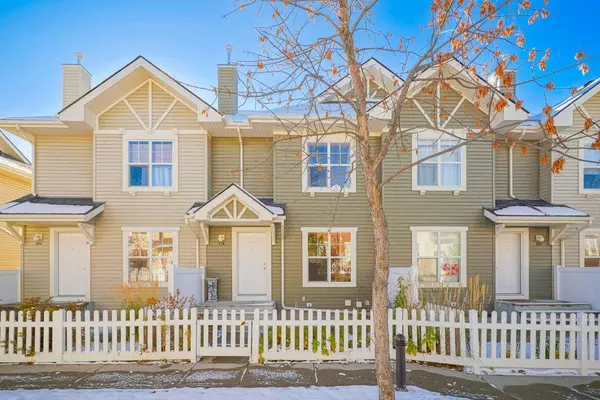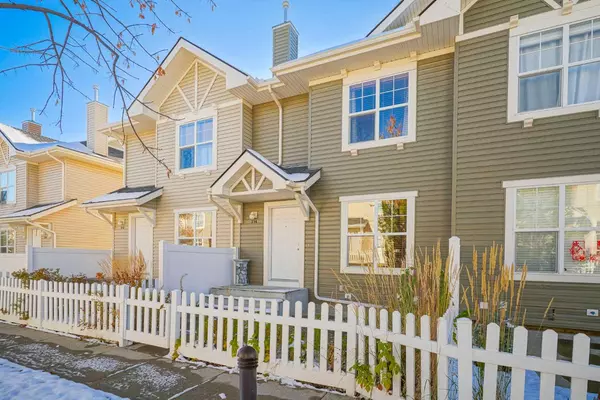For more information regarding the value of a property, please contact us for a free consultation.
214 Toscana GDNS NW Calgary, AB T3L 3C4
Want to know what your home might be worth? Contact us for a FREE valuation!

Our team is ready to help you sell your home for the highest possible price ASAP
Key Details
Sold Price $440,000
Property Type Townhouse
Sub Type Row/Townhouse
Listing Status Sold
Purchase Type For Sale
Square Footage 1,217 sqft
Price per Sqft $361
Subdivision Tuscany
MLS® Listing ID A2174646
Sold Date 11/17/24
Style 2 Storey
Bedrooms 2
Full Baths 2
Half Baths 1
Condo Fees $361
Originating Board Calgary
Year Built 2005
Annual Tax Amount $2,445
Tax Year 2024
Property Description
Welcome to this stunning property featuring an open floor plan on the main level, seamlessly connecting the living room, kitchen, and dining area to a charming balcony—perfect for morning coffee or evening drink. A convenient 2-piece bathroom completes this floor. Upstairs, you'll find a versatile den ideal for a home office, along with two spacious primary bedrooms, each boasting their own 4-piece ensuite and walk-in closets for ample storage. The basement provides additional storage space and houses the laundry area, leading directly to the attached double car garage. Located in a prime area, this home is just a short walk from Tuscany Market and clubhouse, St. Basil Elementary & Jr. High School, and directly across from the scenic Lynx Meadows Golf Course. Enjoy the nearby pathways along 12 Mile Coulee Road that wind all the way to the river park, making it easy to explore the great outdoors. With low condo fees and an easy drive to the mountains, this property offers both convenience and comfort.
Location
Province AB
County Calgary
Area Cal Zone Nw
Zoning M-C1
Direction N
Rooms
Other Rooms 1
Basement Partial, Partially Finished
Interior
Interior Features See Remarks
Heating Forced Air, Natural Gas
Cooling None
Flooring Carpet, Laminate, Linoleum
Appliance Dishwasher, Electric Stove, Refrigerator, Washer/Dryer Stacked
Laundry In Basement
Exterior
Parking Features Double Garage Attached
Garage Spaces 2.0
Garage Description Double Garage Attached
Fence Fenced
Community Features Golf, Park, Playground, Schools Nearby, Shopping Nearby
Amenities Available Park, Visitor Parking
Roof Type Asphalt Shingle
Porch Balcony(s)
Total Parking Spaces 2
Building
Lot Description See Remarks
Foundation Poured Concrete
Architectural Style 2 Storey
Level or Stories Two
Structure Type Vinyl Siding,Wood Frame
Others
HOA Fee Include Common Area Maintenance,Professional Management,Reserve Fund Contributions,Snow Removal
Restrictions Pet Restrictions or Board approval Required
Ownership Private
Pets Allowed Restrictions, Cats OK, Dogs OK
Read Less



