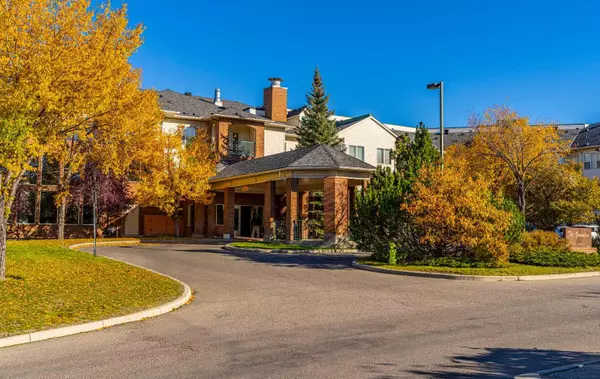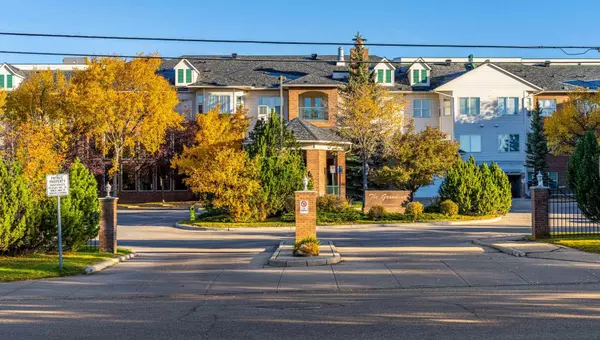For more information regarding the value of a property, please contact us for a free consultation.
1920 14 AVE NE #213 Calgary, AB T2E 8V4
Want to know what your home might be worth? Contact us for a FREE valuation!

Our team is ready to help you sell your home for the highest possible price ASAP
Key Details
Sold Price $230,000
Property Type Condo
Sub Type Apartment
Listing Status Sold
Purchase Type For Sale
Square Footage 805 sqft
Price per Sqft $285
Subdivision Mayland Heights
MLS® Listing ID A2173033
Sold Date 11/17/24
Style Low-Rise(1-4)
Bedrooms 2
Full Baths 2
Condo Fees $421/mo
Originating Board Calgary
Year Built 1999
Annual Tax Amount $1,245
Tax Year 2024
Property Description
Welcome to the Grandeur! This well-maintained spacious 2-bedroom, 2-bathroom unit is just minutes from downtown. Step inside and notice the recent updates, including luxury vinyl plank flooring throughout and modern baseboards, door, and window casings! The open-concept living/dining area, complete with an eat-up breakfast bar, is perfect for entertaining. The kitchen offers a stainless steel appliance package, plenty of counter and cabinet space, and light oak finishes that create a bright, inviting atmosphere. The large master bedroom features a walk-in closet and a 3-piece ensuite, while the second bedroom offers a generous space with a 4-piece cheater ensuite bathroom. Additional features include in-suite laundry, secured underground parking, and a separate storage locker secured in a locked room.
The well-maintained complex is ideally located with easy access to 16th Ave and Deerfoot Trail, offering a quick commute to downtown, SAIT, UofC, and nearby shopping and dining. Don't miss this fantastic opportunity!
Location
Province AB
County Calgary
Area Cal Zone Ne
Zoning M-C1
Direction S
Rooms
Other Rooms 1
Interior
Interior Features Kitchen Island, Walk-In Closet(s)
Heating In Floor, Natural Gas
Cooling None
Flooring Vinyl Plank
Appliance Dishwasher, Dryer, Electric Stove, Microwave, Range Hood, Refrigerator, Washer, Window Coverings
Laundry In Unit
Exterior
Parking Features Heated Garage, Parkade, Stall, Underground
Garage Description Heated Garage, Parkade, Stall, Underground
Community Features Park, Schools Nearby, Sidewalks, Street Lights
Amenities Available Elevator(s), Party Room, Recreation Facilities, Storage
Roof Type Asphalt Shingle
Porch None
Exposure N
Total Parking Spaces 1
Building
Story 4
Architectural Style Low-Rise(1-4)
Level or Stories Single Level Unit
Structure Type Brick,Vinyl Siding,Wood Frame
Others
HOA Fee Include Heat,Insurance,Maintenance Grounds,Parking,Professional Management,Reserve Fund Contributions,Sewer,Snow Removal,Water
Restrictions Pets Not Allowed
Ownership Private
Pets Allowed No
Read Less



