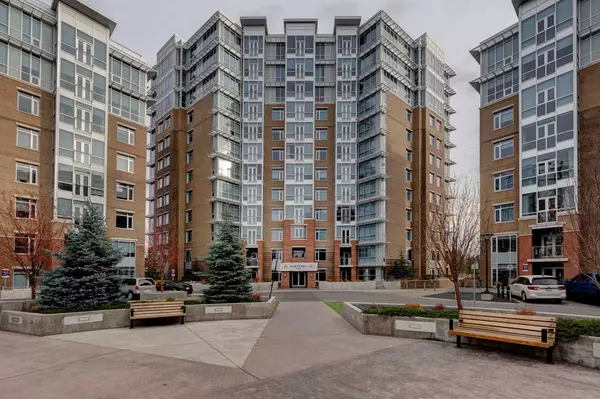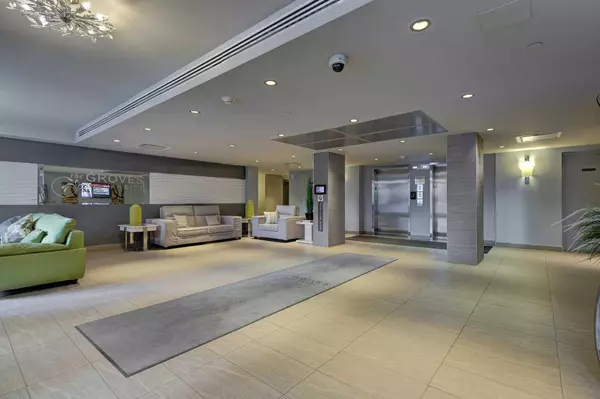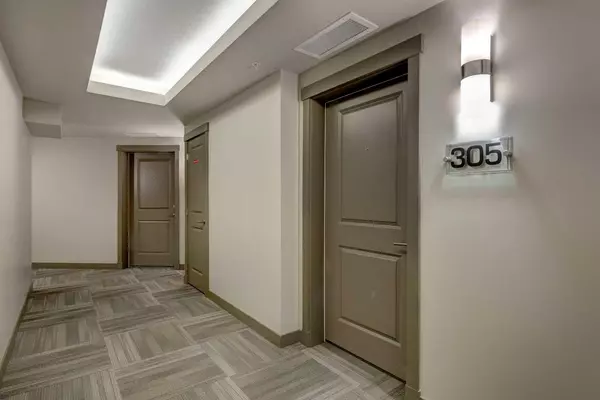For more information regarding the value of a property, please contact us for a free consultation.
32 Varsity Estates CIR NW #305 Calgary, AB T3A 2Y1
Want to know what your home might be worth? Contact us for a FREE valuation!

Our team is ready to help you sell your home for the highest possible price ASAP
Key Details
Sold Price $670,000
Property Type Condo
Sub Type Apartment
Listing Status Sold
Purchase Type For Sale
Square Footage 1,535 sqft
Price per Sqft $436
Subdivision Varsity
MLS® Listing ID A2179380
Sold Date 11/16/24
Style High-Rise (5+)
Bedrooms 2
Full Baths 2
Half Baths 1
Condo Fees $1,124/mo
Originating Board Calgary
Year Built 2016
Annual Tax Amount $3,641
Tax Year 2024
Property Description
Huge (over 1535 sq ft) Stunning & Beautiful! Unique layout with Two large primary bedrooms each with its own ensuite, 2.5 Baths plus den. Two underground Parking spaces and storage unit. Bright SE facing corner unit. Tons of windows, lots of natural light. A spacious open floor plan with a modern color palette and design. Gorgeous kitchen with white shaker cabinets, quartz countertops and stainless steel appliances. Hardwood floors throughout. Perfect for entertaining with the kitchen being open to the dining and living area. Dining area that can fit a table for 10 with a large living area as well. Two areas in the home for a home office space. Fantastic layout with both primary bedroom suites located on opposite ends of the unit for privacy. Spacious main primary bedroom has a beautiful ensuite with dual sinks, quartz countertop, separate stand alone shower and deep soaker tub. Storage Unit plus Two heated underground parking spaces #126(large, wheelchair accessible) and #439. This steel and concrete building is well built and quiet. Individual climate control for year-round comfort with heating and central air conditioning. Formerly a show home, this home is like New and has been lovingly cared for, clean and gently lived in. Enjoy the incredible amenities at the Groves of Varsity with an awesome fitness center with lots of equipment, multiple machines, stationary bikes, tread mills and more with change rooms equipped with a steam shower and shower. A roof top patio with 360 degrees views from the mountains to downtown. Owners lounge and social room. Gardens and outdoor spaces. Bike storage room. Assigned storage rooms for every unit. Pet Friendly building (1 pet, up to 25 lbs) Only steps to a beautiful natural green space park of mature trees and landscape that has walking & bike paths including an off-leash area for your furry family member. Enjoy the walkable lifestyle where you can walk for groceries, Indigo Book store, coffee shops and to great restaurants like Earls, Kinjo and Boston Pizza and more. Conveniently located a short walk to the LRT. Located in the incredible community of Varsity with sought after schools, close to U of C and all the amenities of University District, Market Mall, plus the Silver Springs Golf & Country Club with a quick commute to downtown. View the 3D tour (purple house symbol)
Location
Province AB
County Calgary
Area Cal Zone Nw
Zoning DC
Direction W
Rooms
Other Rooms 1
Interior
Interior Features Elevator, No Animal Home, No Smoking Home, Quartz Counters
Heating Fan Coil, Natural Gas
Cooling Central Air
Flooring Hardwood, Tile
Appliance Bar Fridge, Central Air Conditioner, Dishwasher, Electric Range, Microwave Hood Fan, Refrigerator, Washer/Dryer, Window Coverings, Wine Refrigerator
Laundry In Unit, Laundry Room
Exterior
Parking Features Garage Door Opener, Heated Garage, Oversized, Parkade, Titled, Underground
Garage Spaces 2.0
Garage Description Garage Door Opener, Heated Garage, Oversized, Parkade, Titled, Underground
Community Features Golf, Park, Playground, Schools Nearby, Shopping Nearby, Walking/Bike Paths
Amenities Available Fitness Center, Park, Party Room, Roof Deck, Secured Parking, Storage, Visitor Parking
Roof Type Membrane,Rolled/Hot Mop
Porch Balcony(s), Rooftop Patio
Exposure S
Total Parking Spaces 2
Building
Story 11
Foundation Poured Concrete
Architectural Style High-Rise (5+)
Level or Stories Single Level Unit
Structure Type Brick,Concrete,Metal Siding
Others
HOA Fee Include Caretaker,Common Area Maintenance,Heat,Insurance,Maintenance Grounds,Professional Management,Reserve Fund Contributions,Security,See Remarks,Sewer,Snow Removal,Trash,Water
Restrictions Pet Restrictions or Board approval Required,Pets Allowed
Tax ID 95289248
Ownership Private
Pets Allowed Restrictions, Yes
Read Less



