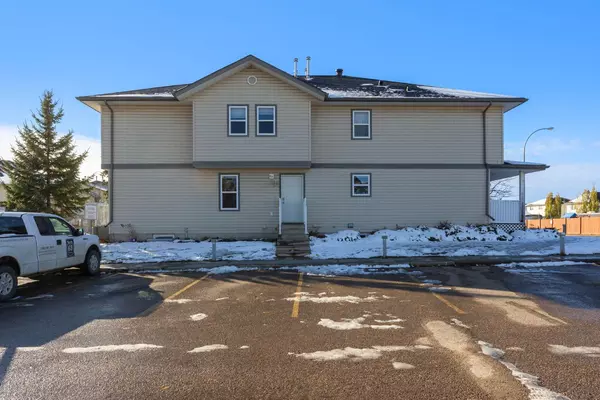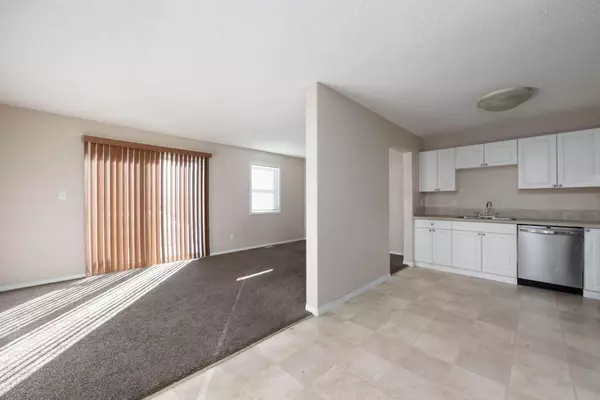For more information regarding the value of a property, please contact us for a free consultation.
100 St. Laurent WAY #46 Fort Mcmurray, AB T9H 2R4
Want to know what your home might be worth? Contact us for a FREE valuation!

Our team is ready to help you sell your home for the highest possible price ASAP
Key Details
Sold Price $180,000
Property Type Townhouse
Sub Type Row/Townhouse
Listing Status Sold
Purchase Type For Sale
Square Footage 1,202 sqft
Price per Sqft $149
Subdivision Timberlea
MLS® Listing ID A2175397
Sold Date 11/16/24
Style 2 Storey
Bedrooms 3
Full Baths 1
Half Baths 1
Condo Fees $394
Originating Board Fort McMurray
Year Built 2002
Annual Tax Amount $807
Tax Year 2024
Property Description
Welcome to 46-100 St. Laurent Way. This charming end unit townhome in the heart of timberlea is perfect for families, investors and first time home buyers. At just over 1200sq ft, this property features a functional open concept floor plan with tons of natural light, 3 bedrooms and 1.5 bathrooms. The kitchen boasts white cabinets and stainless steel appliances, while the basement has a large recreation space and roughed in for another bathroom. Outside, enjoy the convenience of a low-maintenance yard and 2 assigned energized parking stalls for your vehicles. With easy access to nearby amenities such as shops, restaurants, parks, and more, this townhome offers the perfect blend of comfort and convenience. Schedule your private showing today!
Location
Province AB
County Wood Buffalo
Area Fm Nw
Zoning R3
Direction NE
Rooms
Basement Full, Partially Finished
Interior
Interior Features Bathroom Rough-in, Laminate Counters, No Smoking Home, Open Floorplan
Heating Forced Air
Cooling None
Flooring Carpet, Laminate, Linoleum
Appliance Dishwasher, Dryer, Electric Stove, Microwave, Refrigerator, Washer, Window Coverings
Laundry In Basement
Exterior
Garage Stall
Garage Description Stall
Fence None
Community Features Schools Nearby, Shopping Nearby, Street Lights, Walking/Bike Paths
Amenities Available Other
Roof Type Asphalt Shingle
Porch Side Porch
Total Parking Spaces 2
Building
Lot Description Low Maintenance Landscape, See Remarks
Foundation Poured Concrete
Architectural Style 2 Storey
Level or Stories Two
Structure Type Vinyl Siding,Wood Frame
Others
HOA Fee Include Common Area Maintenance,Insurance,Parking,Professional Management,Reserve Fund Contributions,Water
Restrictions None Known
Tax ID 91949888
Ownership Private
Pets Description Restrictions
Read Less
GET MORE INFORMATION




