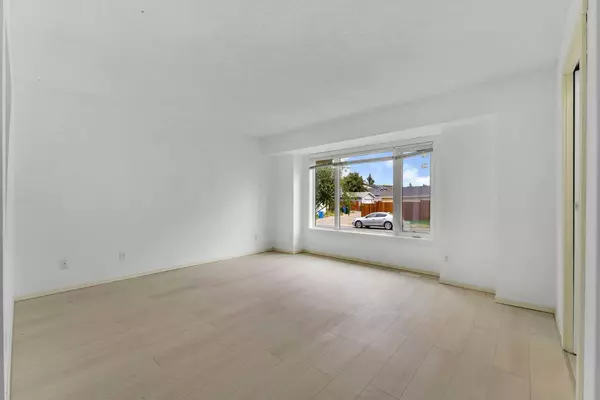For more information regarding the value of a property, please contact us for a free consultation.
13 Martindale CT NE Calgary, AB T3J 2V8
Want to know what your home might be worth? Contact us for a FREE valuation!

Our team is ready to help you sell your home for the highest possible price ASAP
Key Details
Sold Price $460,000
Property Type Single Family Home
Sub Type Detached
Listing Status Sold
Purchase Type For Sale
Square Footage 1,089 sqft
Price per Sqft $422
Subdivision Martindale
MLS® Listing ID A2160002
Sold Date 11/15/24
Style 2 Storey
Bedrooms 3
Full Baths 1
Half Baths 1
Originating Board Calgary
Year Built 1989
Annual Tax Amount $2,422
Tax Year 2024
Lot Size 2,970 Sqft
Acres 0.07
Property Description
| RENOVATED DETACHED HOME | WEST BACKYARD | AFFORDABLE HOME | HIGH AMENITY, DESIRED COMMUNITY
Welcome to this stunning, extensively renovated two-story detached home, nestled on a quiet, central street in the highly desirable community of Martindale. This home has been thoughtfully updated and is ready to impress with its modern finishes and open-concept design, offering a perfect blend of style and comfort.
As you step inside, you'll be greeted by a layout that creates a spacious and inviting atmosphere. The neutral color palette throughout the home, combined with various built-in features, adds a touch of elegance to every room. Recent updates include fresh interior paint, new vinyl flooring, updated bathrooms, new light fixtures, a new roof, vinyl windows, and exterior siding—every detail has been carefully considered.
The heart of this home is the lovely kitchen, featuring upgraded high gloss cabinets and premium quartz countertops, making it a chef's dream. The main floor is flooded with natural light from the updated windows, creating a warm and welcoming environment. The formal dining area is perfect for hosting family dinners, while the brand-new powder room adds convenience for guests. The large living room offers ample space for relaxation and entertainment.
Upstairs, you'll find three generous bedrooms, a rare find at this price point. Each room is designed with comfort in mind, offering plenty of space for your family. The fully updated 4-piece bathroom on this level adds to the home's modern appeal.
The basement is a blank canvas, awaiting your creative touches to transform it into whatever you desire—whether it be a bar, an additional bedroom, or a recreational space, the possibilities are endless.
Step outside to the massive west-facing backyard, where an enormous deck provides the perfect spot for outdoor gatherings, relaxation, or simply enjoying the sunshine. The exterior of the home is equally impressive with newer siding, roof, and windows, ensuring peace of mind for years to come.
Martindale is a well-established community, ideal for raising a family. With close proximity to major highways, it offers easy access to all parts of the city. The neighborhood is filled with schools, amenities, and is just a block away from the Gurdwara (temple). Public transit is a breeze with a bus stop just a minute's walk away and the train station a few minutes' drive.
This breathtaking home is priced aggressively in a very sought-after community and is sure to attract attention. Don't miss out on this incredible opportunity—book a showing with your favorite Realtor today!
Location
Province AB
County Calgary
Area Cal Zone Ne
Zoning R-C2
Direction E
Rooms
Other Rooms 1
Basement Full, Unfinished
Interior
Interior Features Closet Organizers, No Animal Home, No Smoking Home, Recessed Lighting, Storage, Vinyl Windows
Heating Forced Air
Cooling None
Flooring Vinyl Plank
Fireplaces Type None
Appliance Dishwasher, Dryer, Electric Stove, Range Hood, Refrigerator, Washer
Laundry In Basement, Laundry Room
Exterior
Parking Features Off Street, On Street, Outside
Garage Description Off Street, On Street, Outside
Fence Fenced
Community Features Park, Playground, Schools Nearby, Shopping Nearby, Sidewalks, Street Lights
Roof Type Asphalt
Porch Deck
Lot Frontage 28.05
Exposure E
Building
Lot Description Back Lane, Back Yard, City Lot, Few Trees, Lawn, Interior Lot, Street Lighting, Open Lot, Private
Foundation Poured Concrete
Architectural Style 2 Storey
Level or Stories Two
Structure Type Concrete,Vinyl Siding
Others
Restrictions See Remarks
Ownership Private
Read Less



