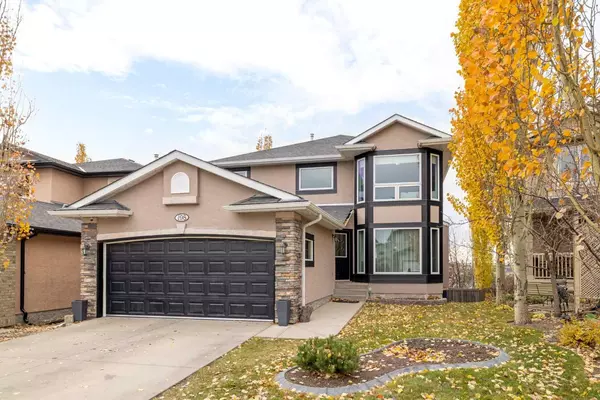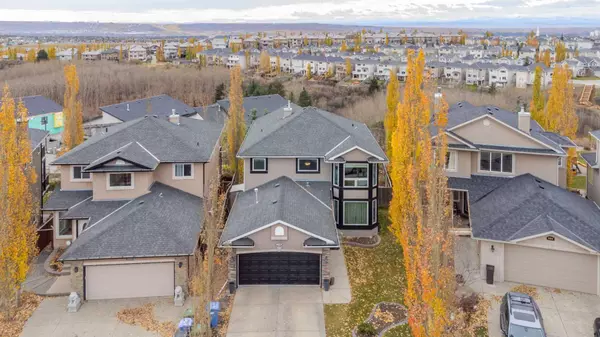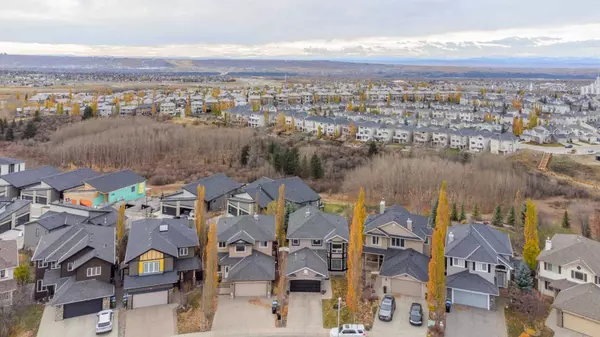For more information regarding the value of a property, please contact us for a free consultation.
198 Royal Birkdale CRES NW Calgary, AB T3G 5R8
Want to know what your home might be worth? Contact us for a FREE valuation!

Our team is ready to help you sell your home for the highest possible price ASAP
Key Details
Sold Price $1,095,000
Property Type Single Family Home
Sub Type Detached
Listing Status Sold
Purchase Type For Sale
Square Footage 2,358 sqft
Price per Sqft $464
Subdivision Royal Oak
MLS® Listing ID A2176181
Sold Date 11/15/24
Style 2 Storey
Bedrooms 4
Full Baths 3
Half Baths 1
Originating Board Calgary
Year Built 2004
Annual Tax Amount $5,506
Tax Year 2024
Lot Size 8,643 Sqft
Acres 0.2
Property Description
Welcome to 198 Royal Birkdale Crescent! This 2-storey, southwest facing beauty features a walkout basement and spectacular mountain views with ravine access! It doesn't get more serene than this. This home has been majorly upgraded with triple pane windows, brand new hardwood on the main floor, new carpet upstairs and on the staircase leading up. The backyard is one of the largest and fully landscaped in the area, completed within the last year. As you step inside, the living room and large dining room greet you with giant front windows letting natural light flood in. Moving through into the kitchen there is a large center island with breakfast bar for additional seating. Range and fridge are brand new and all appliances are stainless steel. Open to the family room with its corner fireplace, this is the perfect space for hosting and entertaining. Balcony doors lead out to the Duradek patio with glass railings and magnificent views of mountains and the beautifully landscaped yard. Main floor features a space alongside the laundry room, perfect for a home office. Main floor is complete with a 2 piece bathroom. Upstairs you'll find 3 large bedrooms including the primary with it's impressive 5 piece ensuite and 2 walk-in closets. Ensuite features double vanity, separate shower and jetted, soaker bathtub. The primary also has its very own private balcony boasting the amazing mountain and backyard views that really set this home above the rest. Fully finished basement features expansive rec room with cozy family area with gas fireplace and built in shelving on either side. Hosting is a dream with the large wet bar, sink and fridge and built in wine rack. Guest bedroom has its own connecting door to the 4 piece bathroom. Walkout basement leads out to a patio area, opposite is the spiral staircase leading up to the balcony and further down leads to the firepit area. Gate to the yard leads straight to the path to the ravine. Within walking distance to elementary and junior high schools and close to all amenities. This mountain view property has so much to offer!
Location
Province AB
County Calgary
Area Cal Zone Nw
Zoning R-CG
Direction NE
Rooms
Other Rooms 1
Basement Finished, Full, Walk-Out To Grade
Interior
Interior Features Breakfast Bar, Built-in Features, Closet Organizers, Double Vanity, Kitchen Island, No Animal Home, No Smoking Home, Pantry, Walk-In Closet(s), Wet Bar
Heating High Efficiency, Forced Air, Natural Gas
Cooling Central Air
Flooring Carpet, Ceramic Tile, Hardwood
Fireplaces Number 2
Fireplaces Type Basement, Gas, Insert, Living Room, Mantle, Tile
Appliance Bar Fridge, Dishwasher, Dryer, Electric Stove, Garage Control(s), Garburator, Refrigerator, Washer
Laundry Laundry Room, Main Level
Exterior
Parking Features Double Garage Attached
Garage Spaces 2.0
Garage Description Double Garage Attached
Fence Fenced
Community Features Park, Playground, Schools Nearby, Shopping Nearby
Roof Type Asphalt Shingle
Porch Balcony(s), Patio
Lot Frontage 35.27
Total Parking Spaces 4
Building
Lot Description Backs on to Park/Green Space, Creek/River/Stream/Pond, No Neighbours Behind, Irregular Lot, Landscaped, Sloped, Views
Foundation Poured Concrete
Architectural Style 2 Storey
Level or Stories Two
Structure Type Stucco,Wood Frame
Others
Restrictions Restrictive Covenant,Utility Right Of Way
Tax ID 95337761
Ownership Private
Read Less



