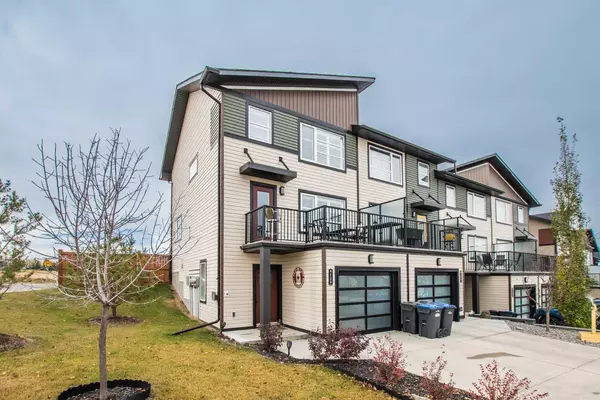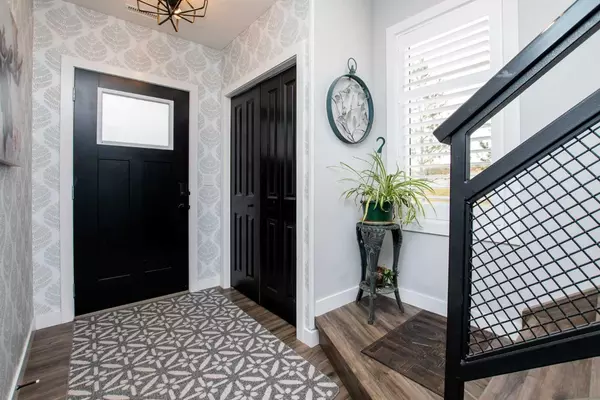For more information regarding the value of a property, please contact us for a free consultation.
4128 Ryders Ridge BLVD Sylvan Lake, AB T4S 0T4
Want to know what your home might be worth? Contact us for a FREE valuation!

Our team is ready to help you sell your home for the highest possible price ASAP
Key Details
Sold Price $400,000
Property Type Townhouse
Sub Type Row/Townhouse
Listing Status Sold
Purchase Type For Sale
Square Footage 1,756 sqft
Price per Sqft $227
Subdivision Ryders Ridge
MLS® Listing ID A2175948
Sold Date 11/15/24
Style 3 Storey
Bedrooms 3
Full Baths 3
Half Baths 1
Originating Board Central Alberta
Year Built 2019
Annual Tax Amount $3,586
Tax Year 2024
Lot Size 4,504 Sqft
Acres 0.1
Property Description
A end unit townhouse with a front attached single car garage in Ryder's Ridge. The curb appeal is accented by the modern style garage door and upper level deck. The entryway greets you with a decorative wallpaper feature wall that overlooks the black metal stair railings. The family room is complete with an electric fireplace, a wood feature wall & floating tv cabinets. There is a 4 piece bathroom on this level. Follow the laminate stairs up to the second floor that features an open style floor plan. Ceiling height maple kitchen cabinets are complemented by full tile backsplash, a large island with an eating bar, quartz countertops & stainless steel appliances. The eating area has patio doors out to the back deck that overlooks the backyard. The living room has a decorative wood feature wall & a patio door to the upper level front duradeck that has a view of the lake in the distance. There is a powder room with a barn door to the stackable washer and dryer. Upstairs features 3 bedrooms (with laminate flooring) and 2 bathrooms. The king sized primary bedroom has a 3 piece ensuite with quartz countertops, a window and a custom glass/tile shower. You'll appreciate the modern finishings throughout including upgraded baseboards/casings, black interior doors, window shutters and more! The backyard is landscaped and fenced. There is a 3 car gravel parking pad in the back.
Location
Province AB
County Red Deer County
Zoning R3
Direction NE
Rooms
Other Rooms 1
Basement None
Interior
Interior Features Breakfast Bar, Kitchen Island, Quartz Counters
Heating High Efficiency, Forced Air, Natural Gas
Cooling None
Flooring Laminate
Fireplaces Number 1
Fireplaces Type Electric, Family Room
Appliance Dishwasher, Dryer, Garage Control(s), Microwave, Refrigerator, Stove(s), Washer, Window Coverings
Laundry In Bathroom, Main Level
Exterior
Parking Features Parking Pad, Single Garage Attached
Garage Spaces 1.0
Garage Description Parking Pad, Single Garage Attached
Fence Fenced
Community Features Park, Playground, Schools Nearby, Shopping Nearby, Walking/Bike Paths
Roof Type Asphalt Shingle
Porch Deck
Lot Frontage 38.0
Total Parking Spaces 4
Building
Lot Description Back Lane
Foundation Poured Concrete
Architectural Style 3 Storey
Level or Stories Three Or More
Structure Type Vinyl Siding,Wood Frame
Others
Restrictions Utility Right Of Way
Tax ID 92490461
Ownership Private
Read Less



