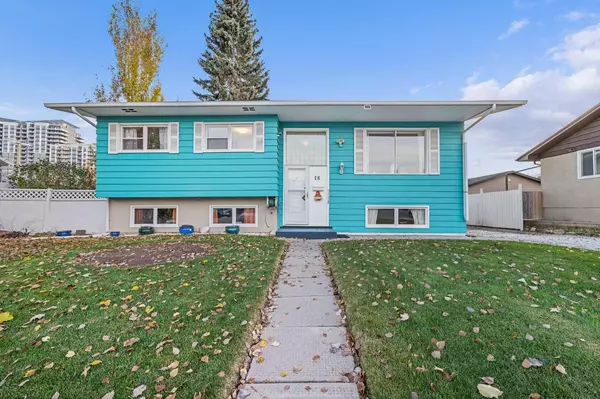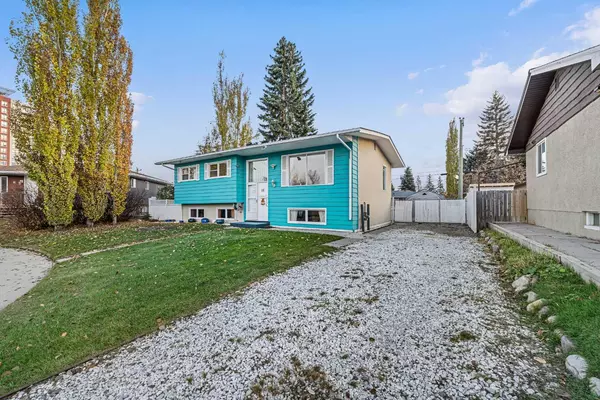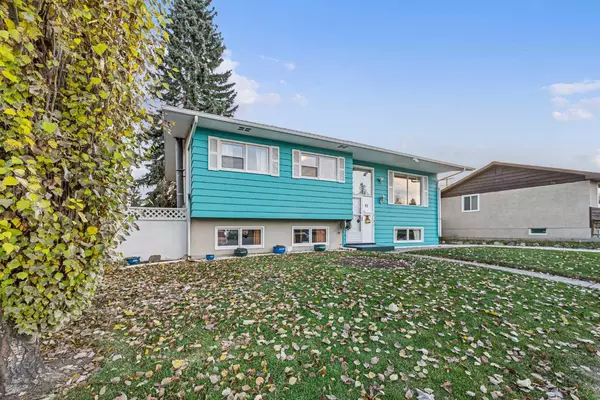For more information regarding the value of a property, please contact us for a free consultation.
18 Harmon PL SW Calgary, AB T2V 2Z9
Want to know what your home might be worth? Contact us for a FREE valuation!

Our team is ready to help you sell your home for the highest possible price ASAP
Key Details
Sold Price $585,000
Property Type Single Family Home
Sub Type Detached
Listing Status Sold
Purchase Type For Sale
Square Footage 1,108 sqft
Price per Sqft $527
Subdivision Haysboro
MLS® Listing ID A2177223
Sold Date 11/14/24
Style Bi-Level
Bedrooms 4
Full Baths 1
Originating Board Calgary
Year Built 1965
Annual Tax Amount $3,333
Tax Year 2024
Lot Size 7,158 Sqft
Acres 0.16
Property Description
Welcome to 18 Harmon Place SW! This charming home presents the perfect opportunity for both investors and first-time buyers to own a property in one of Calgary's most desirable communities. Situated on a large, pie-shaped lot, this property offers ample outdoor space, making it perfect for hosting gatherings or simply enjoying your morning coffee. The south-facing backyard floods the home with natural light throughout the day and provides an ideal setting for summer BBQs or relaxing in the sun. With a new roof installed in (2018), this home is move-in ready. Located just minutes from Macleod Trail, you'll have quick access to grocery stores, restaurants, scenic walking paths, parks, and schools. Don't miss your chance to own a versatile and inviting space at 18 Harmon Place SW—a home that combines comfort, community, and convenience in one of Calgary's most attractive neighbourhoods!
Location
Province AB
County Calgary
Area Cal Zone S
Zoning H-GO
Direction N
Rooms
Basement Finished, Partial
Interior
Interior Features Ceiling Fan(s), Wet Bar
Heating Forced Air
Cooling None
Flooring Carpet, Hardwood, Linoleum
Fireplaces Number 1
Fireplaces Type Basement, Wood Burning
Appliance Dishwasher, Dryer, Refrigerator, Stove(s), Washer, Window Coverings
Laundry In Basement
Exterior
Parking Features Carport, Off Street
Garage Description Carport, Off Street
Fence Fenced
Community Features Park, Playground, Schools Nearby, Shopping Nearby
Roof Type Asphalt Shingle
Porch Deck
Lot Frontage 91.18
Total Parking Spaces 4
Building
Lot Description Back Yard, Cul-De-Sac, Pie Shaped Lot
Foundation Poured Concrete
Architectural Style Bi-Level
Level or Stories Bi-Level
Structure Type Stucco,Wood Siding
Others
Restrictions None Known
Tax ID 95240111
Ownership Private
Read Less



