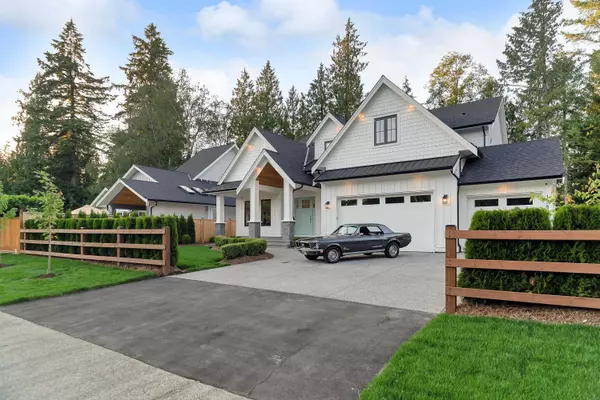For more information regarding the value of a property, please contact us for a free consultation.
19823 43 AVE Langley, BC V3A 1E4
Want to know what your home might be worth? Contact us for a FREE valuation!

Our team is ready to help you sell your home for the highest possible price ASAP
Key Details
Sold Price $2,975,000
Property Type Single Family Home
Sub Type House/Single Family
Listing Status Sold
Purchase Type For Sale
Square Footage 5,546 sqft
Price per Sqft $536
Subdivision Brookswood Langley
MLS Listing ID R2924478
Sold Date 10/13/24
Style 2 Storey w/Bsmt.,3 Storey
Bedrooms 6
Full Baths 6
Half Baths 1
Abv Grd Liv Area 2,082
Total Fin. Sqft 5546
Year Built 2024
Annual Tax Amount $3,882
Tax Year 2024
Lot Size 10,134 Sqft
Acres 0.23
Property Description
Welcome to this beautiful newly built modern farmhouse by Sindhi Custom Homes in the highly sought after community of Brookswood! Hidden away and located on a very quiet no thru street. This home boasts 6 bed plus 7 bath and sits on a meticulously landscaped 1/4 acre lot. Offers primary bed on the main floor along with additional bedrooms upstairs + BONUS flex room. Open concept living w/ main floor offering a den w/ vaulted ceilings finished with cedar, vaulted Great Room and patio, kitchen & dining, prep kitchen, and an additional 2pc bath. Amazing curb appeal with a triple car garage up front. Large entertaining area downstairs with open games room and wet bar along with gym and office. Bonus 2 bed legal suite in the basement. Central location to schools, shopping, and transit.
Location
Province BC
Community Brookswood Langley
Area Langley
Zoning R-1E
Rooms
Other Rooms Walk-In Closet
Basement Full
Kitchen 3
Separate Den/Office Y
Interior
Interior Features Air Conditioning, ClthWsh/Dryr/Frdg/Stve/DW, Dishwasher, Drapes/Window Coverings, Garage Door Opener, Microwave, Security System, Sprinkler - Inground, Vaulted Ceiling, Wine Cooler
Heating Electric, Forced Air, Natural Gas
Fireplaces Number 2
Fireplaces Type Electric, Natural Gas
Heat Source Electric, Forced Air, Natural Gas
Exterior
Exterior Feature Balcny(s) Patio(s) Dck(s)
Garage Add. Parking Avail., Garage; Triple, Visitor Parking
Garage Spaces 3.0
Garage Description 34'6 x 22'
Amenities Available Air Cond./Central, In Suite Laundry
Roof Type Asphalt
Lot Frontage 72.3
Lot Depth 140.4
Total Parking Spaces 8
Building
Story 3
Sewer Septic
Water City/Municipal
Structure Type Frame - Wood
Others
Tax ID 031-831-184
Ownership Freehold NonStrata
Energy Description Electric,Forced Air,Natural Gas
Read Less

Bought with RE/MAX All Points Realty
GET MORE INFORMATION




