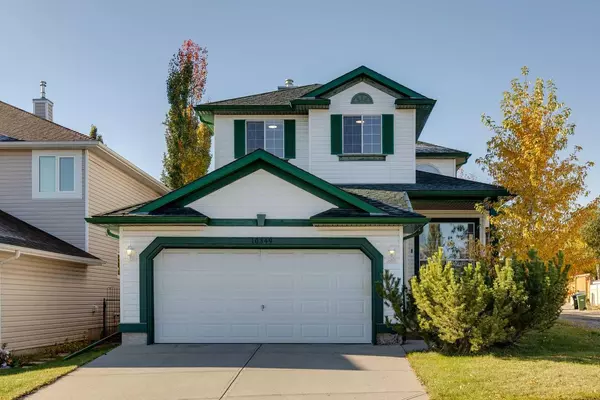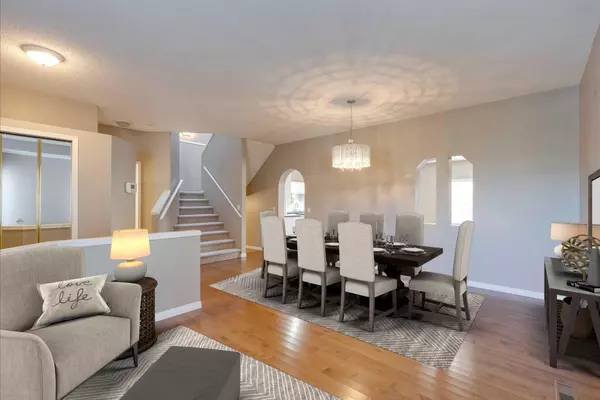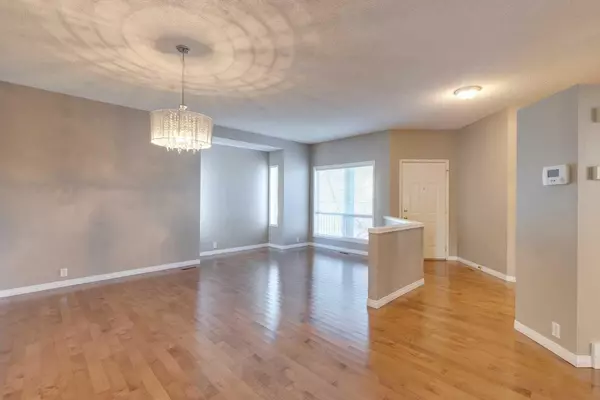For more information regarding the value of a property, please contact us for a free consultation.
10349 Tuscany Hills WAY NW Calgary, AB T3L 2A1
Want to know what your home might be worth? Contact us for a FREE valuation!

Our team is ready to help you sell your home for the highest possible price ASAP
Key Details
Sold Price $705,000
Property Type Single Family Home
Sub Type Detached
Listing Status Sold
Purchase Type For Sale
Square Footage 2,091 sqft
Price per Sqft $337
Subdivision Tuscany
MLS® Listing ID A2173008
Sold Date 11/13/24
Style 2 Storey
Bedrooms 3
Full Baths 2
Half Baths 1
HOA Fees $23/ann
HOA Y/N 1
Originating Board Calgary
Year Built 1997
Annual Tax Amount $4,274
Tax Year 2024
Lot Size 4,757 Sqft
Acres 0.11
Property Description
Tuscany - 10349 Tuscany Hills Way NW: Welcome to this 2-storey family home featuring 2,091 sq ft, 3 bedrooms, 2.5 bathrooms, and an attached double garage in the desirable community of Tuscany. The main floor features a traditional layout and hardwood floors throughout. The spacious kitchen has white cabinets with granite counters which extend to make a great study/tech area, a center island with room for seating, stainless steel appliances, a corner pantry, and a dining nook with sliding doors to the back deck. The family room is open to the kitchen and features a mantled gas fireplace. You will also find a formal dining room, a living room, a 2 pc powder room with vanity, and a laundry area in the mud room. The upper level has a large primary bedroom with a walk-in closet, a 4 pc ensuite including a separate shower and jetted tub, 2 additional good-sized bedrooms, and a 4 pc main bathroom. The basement remains unspoiled and awaits your personal touch. Enjoy the fully fenced backyard with a large deck and plenty of grass for the kids to play. It is located in the beautiful family community of Tuscany and offers many walking/biking paths, playgrounds, schools, shopping, and access to Tuscany Club. Enjoy tennis/pickleball courts, a splash park, a skateboard park, and more. All this is within a short distance of city transit, including the Tuscany LRT station and Crowchild and Stoney Trail access. Call for more info!
Location
Province AB
County Calgary
Area Cal Zone Nw
Zoning R-CG
Direction NE
Rooms
Other Rooms 1
Basement Full, Unfinished
Interior
Interior Features Granite Counters, Jetted Tub, Kitchen Island, Open Floorplan, Pantry, Soaking Tub, Walk-In Closet(s)
Heating Forced Air
Cooling None
Flooring Carpet, Hardwood
Fireplaces Number 1
Fireplaces Type Gas, Mantle
Appliance Dishwasher, Dryer, Electric Range, Microwave, Range Hood, Refrigerator, Washer, Window Coverings
Laundry Main Level
Exterior
Parking Features Double Garage Attached, Driveway, Front Drive, Garage Faces Front
Garage Spaces 2.0
Garage Description Double Garage Attached, Driveway, Front Drive, Garage Faces Front
Fence Fenced
Community Features Other, Park, Playground, Schools Nearby, Shopping Nearby, Sidewalks, Street Lights, Walking/Bike Paths
Amenities Available Other
Roof Type Asphalt Shingle
Porch Deck
Lot Frontage 40.03
Total Parking Spaces 4
Building
Lot Description Back Lane, Back Yard, Few Trees, Front Yard, Irregular Lot, Landscaped
Foundation Poured Concrete
Architectural Style 2 Storey
Level or Stories Two
Structure Type Vinyl Siding,Wood Frame
Others
Restrictions None Known
Tax ID 95378182
Ownership Private
Read Less



