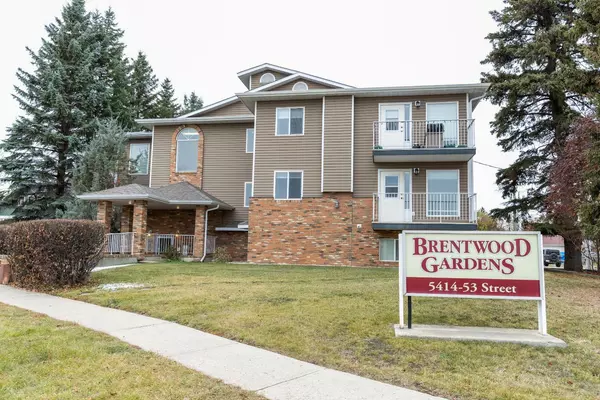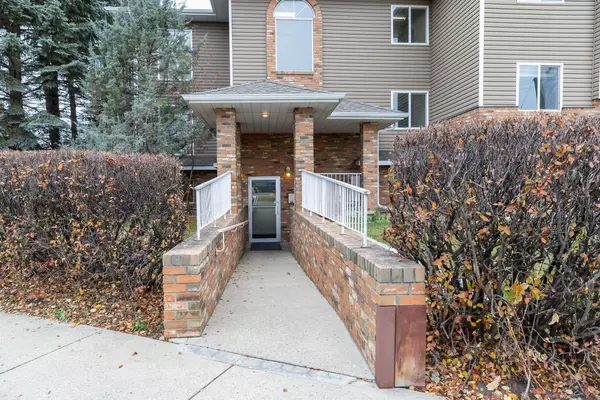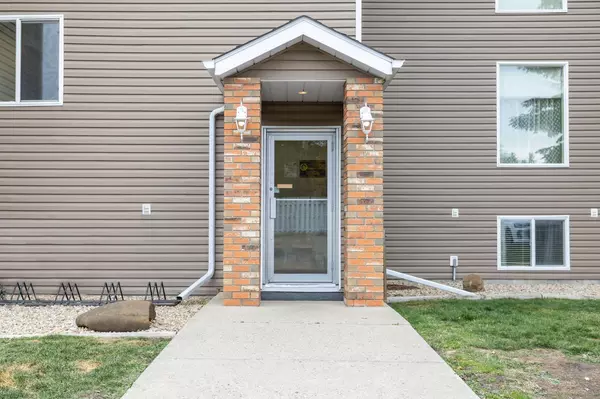For more information regarding the value of a property, please contact us for a free consultation.
5414 53 ST #205 Lacombe, AB T5L 1C1
Want to know what your home might be worth? Contact us for a FREE valuation!

Our team is ready to help you sell your home for the highest possible price ASAP
Key Details
Sold Price $130,000
Property Type Condo
Sub Type Apartment
Listing Status Sold
Purchase Type For Sale
Square Footage 907 sqft
Price per Sqft $143
Subdivision Downtown Lacombe
MLS® Listing ID A2177640
Sold Date 11/13/24
Style Low-Rise(1-4)
Bedrooms 2
Full Baths 1
Condo Fees $513/mo
Originating Board Central Alberta
Year Built 1994
Annual Tax Amount $1,171
Tax Year 2024
Property Description
Imagine living in a community thriving in arts, recreation, character; with full amenities and year round events. Situated in the heartland of Central Alberta, 20 minutes to Red Deer and only 15 minutes to Gull Lake, Lacombe is the family friendly city with small town feel. Whether attending University, downsizing or adding to your investment portfolio, #205 in Brentwood Gardens is an opportunity you do not want to miss! Conveniently located within walking distance to multiple schools and recreation centres, this 2 bedroom corner unit boasts of beautiful updates. Paint, doors, hardware, appliances, faucets, sinks, flooring are just some of the updates completed over the years. Updated Kitchen! Updated 4 piece Bathroom! Plenty of storage and closet space! The list goes on! With only 15 units throughout the complex, it truly becomes home. Budget friendly, most utilities are included plus a powered parking stall and overflow/visitor parking as well.
Location
Province AB
County Lacombe
Zoning R5
Direction W
Interior
Interior Features Ceiling Fan(s), Chandelier, Closet Organizers, Laminate Counters, No Smoking Home, Storage
Heating Baseboard, Radiant
Cooling None
Flooring Laminate, Linoleum
Appliance Dishwasher, Range Hood, Refrigerator, Stove(s)
Laundry Common Area
Exterior
Parking Features Additional Parking, Assigned, Off Street, Plug-In, Stall
Garage Description Additional Parking, Assigned, Off Street, Plug-In, Stall
Community Features Fishing, Golf, Lake, Park, Playground, Pool, Schools Nearby, Shopping Nearby, Sidewalks, Walking/Bike Paths
Amenities Available Bicycle Storage, Laundry, Parking, Storage, Trash, Visitor Parking
Roof Type Asphalt Shingle
Porch Balcony(s)
Exposure W
Total Parking Spaces 1
Building
Story 3
Architectural Style Low-Rise(1-4)
Level or Stories Single Level Unit
Structure Type Brick,Vinyl Siding,Wood Frame
Others
HOA Fee Include Amenities of HOA/Condo,Common Area Maintenance,Heat,Insurance,Maintenance Grounds,Parking,Professional Management,Reserve Fund Contributions,Sewer,Snow Removal,Trash,Water
Restrictions Non-Smoking Building
Tax ID 93813000
Ownership Private
Pets Allowed Restrictions, Call
Read Less



