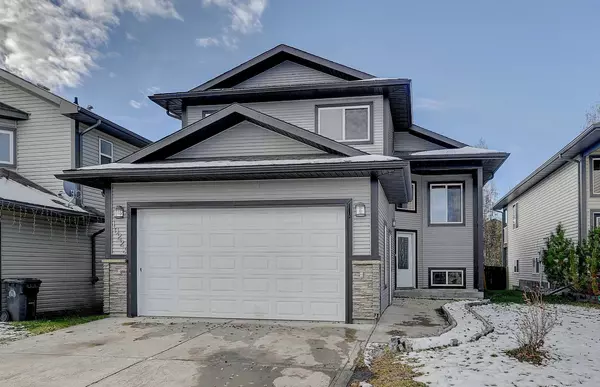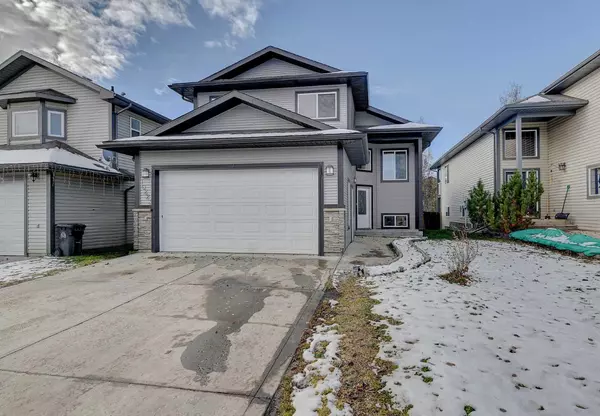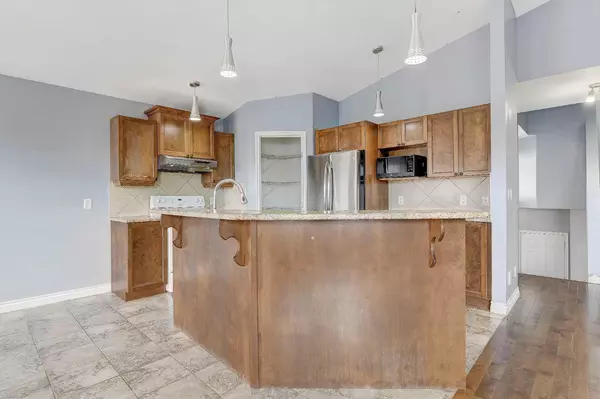For more information regarding the value of a property, please contact us for a free consultation.
10223 93 ST Sexsmith, AB T0H 3C0
Want to know what your home might be worth? Contact us for a FREE valuation!

Our team is ready to help you sell your home for the highest possible price ASAP
Key Details
Sold Price $307,500
Property Type Single Family Home
Sub Type Detached
Listing Status Sold
Purchase Type For Sale
Square Footage 1,231 sqft
Price per Sqft $249
MLS® Listing ID A2174766
Sold Date 11/13/24
Style Modified Bi-Level
Bedrooms 5
Full Baths 3
Originating Board Grande Prairie
Year Built 2008
Annual Tax Amount $3,697
Tax Year 2024
Lot Size 5,118 Sqft
Acres 0.12
Property Description
IMMEDIATE POSSESSION! PRICED TO SELL! 1231 sq ft FULLY FINISHED 5 bed, 3 bath modified bi-level with WALK-OUT BASEMENT! Located in the Forest Grove subdivision in the family-friendly community of Sexsmith. Only 20 minutes north of Grande Prairie offering all the essential amenities including several schools, arena, restaurants and shopping in the historic downtown! Featuring a functional open-concept kitchen/dining/living layout with vaulted ceilings. Kitchen includes fully tiled backsplash, corner pantry, and large island with sink and breakfast bar. Adjacent dining area comfortably fits a large table with access to the rear deck. Two main floor bedrooms with a full 4 pc bath plus a master suite above the garage with walk-in closet and 3 pc bath.
Basement is bright with large windows and 10' ceilings, offering convenient walk-out access to the backyard. Fully developed with family room, 2 additional bedrooms, 4 pc bath, and large laundry/utility room with high-efficiency furnace and new hot water heater. Fenced and landscaped with fire pit, garden boxes and easement to the rear. This home needs fresh paint and flooring throughout, with the potential to shine. Exceptional value, this won't last long! Sold as is where is.
Location
Province AB
County Grande Prairie No. 1, County Of
Zoning R-1
Direction NE
Rooms
Other Rooms 1
Basement Finished, Full, Walk-Out To Grade
Interior
Interior Features Breakfast Bar, Ceiling Fan(s), High Ceilings, Kitchen Island, Open Floorplan, Pantry, Vaulted Ceiling(s), Walk-In Closet(s)
Heating Forced Air, Natural Gas
Cooling None
Flooring Carpet, Hardwood, Tile
Appliance Dishwasher, Dryer, Electric Stove, Microwave, Range Hood, Refrigerator, Washer
Laundry In Basement
Exterior
Parking Features Concrete Driveway, Double Garage Attached
Garage Spaces 2.0
Garage Description Concrete Driveway, Double Garage Attached
Fence Fenced
Community Features Park, Playground, Schools Nearby
Roof Type Asphalt Shingle
Porch Deck
Lot Frontage 40.03
Total Parking Spaces 4
Building
Lot Description Interior Lot, Landscaped
Foundation Poured Concrete
Architectural Style Modified Bi-Level
Level or Stories Bi-Level
Structure Type Stone,Vinyl Siding
Others
Restrictions None Known
Tax ID 94272681
Ownership Private
Read Less



