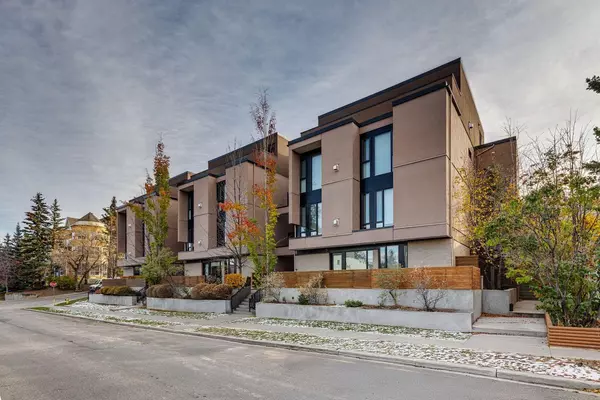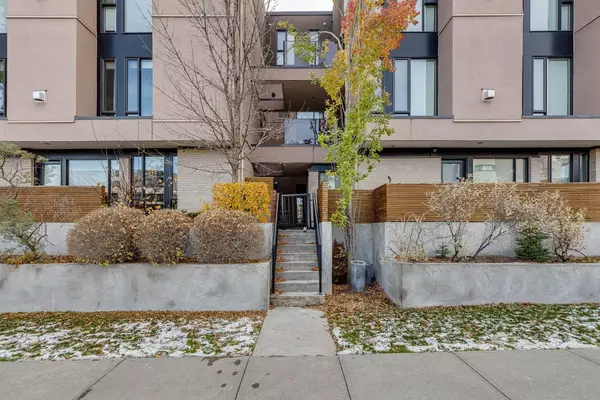For more information regarding the value of a property, please contact us for a free consultation.
2905 16 ST SW #101 Calgary, AB T2T 4G5
Want to know what your home might be worth? Contact us for a FREE valuation!

Our team is ready to help you sell your home for the highest possible price ASAP
Key Details
Sold Price $589,000
Property Type Condo
Sub Type Apartment
Listing Status Sold
Purchase Type For Sale
Square Footage 1,426 sqft
Price per Sqft $413
Subdivision South Calgary
MLS® Listing ID A2175409
Sold Date 11/13/24
Style Low-Rise(1-4)
Bedrooms 2
Full Baths 2
Condo Fees $750/mo
Originating Board Calgary
Year Built 2012
Annual Tax Amount $3,298
Tax Year 2024
Property Description
This is a single level apartment with a TOWNHOME vibe featuring PRIVATE front & back access! You can enjoy walking right into your home without going through the lobby & you can access your parking directly through your back door without having to go outside! The epitome of luxury living, this property will exceed your every expectation. This corner unit offers an exquisitely curated interior with a private terrace & outdoor patio space all located within minutes to the highly sought out shops, restaurants & boutiques in Marda Loop. This inner city gem is over 1,426sq ft of premium living space & is embellished by its bold & romantic hues. Superior architecture & build design, this home features its own private access from the street & allows ideal & quick access from the back that goes directly into your mud room & garage space. As you enter this home, you'll step into a designed foyer & into an open concept floor plan featuring plank hardwood floors, wall of windows & access to the front terrace. A glass feature wall encompasses the living room highlighted by the gas fireplace and bold curtains draped over the windows create a dark romantic mood that flows into a grand formal dining space that is ideal for entertaining. A perfect kitchen is fully equipped with sprawling quartz countertops, Euro style cabinets, stainless steel Bosch appliances, breakfast island, & a gas cooktop. Separated from the living space is where you'll find a laundry area, full 4-piece bathroom, & two ample sized bedrooms. The master retreat overlooks a private patio space, ideal for your morning coffee & comprises of a custom built-in walk-in closet & a magnificent 5 piece ensuite equipped with heated floors. One of the many features in this home, is that you'll find your own mud room/storage area with private access to your single attached heated parking stall, which is extremely rare to find anywhere else in Calgary! Other highlights include access off the living to your large terrace featuring a gas hook up, your own utility room with furnace, A/C, snow removal & exterior maintenance included, & all the amenities Altadore has to offer! This is honestly, a one in a haystack kind of apartment in one of Calgary's top premier locations!! Find your home today and live in a townhome style without all the stairs!
Location
Province AB
County Calgary
Area Cal Zone Cc
Zoning M-C1
Direction E
Rooms
Other Rooms 1
Interior
Interior Features Breakfast Bar, Built-in Features, Closet Organizers, High Ceilings, Kitchen Island, Open Floorplan, Quartz Counters, Storage, Walk-In Closet(s)
Heating Forced Air, Natural Gas
Cooling Central Air
Flooring Carpet, Ceramic Tile, Hardwood
Fireplaces Number 1
Fireplaces Type Gas
Appliance Dishwasher, Dryer, Gas Cooktop, Oven-Built-In, Refrigerator, Washer
Laundry Laundry Room
Exterior
Parking Features Heated Garage, Parkade, Titled, Underground
Garage Spaces 1.0
Garage Description Heated Garage, Parkade, Titled, Underground
Fence Fenced
Community Features Park, Playground, Pool, Schools Nearby, Shopping Nearby, Sidewalks, Street Lights, Walking/Bike Paths
Amenities Available Elevator(s), Secured Parking, Snow Removal
Roof Type Flat
Porch Patio, Side Porch
Exposure NE
Total Parking Spaces 1
Building
Story 4
Architectural Style Low-Rise(1-4)
Level or Stories Single Level Unit
Structure Type Brick,Stucco,Wood Frame
Others
HOA Fee Include Common Area Maintenance,Insurance,Parking,Professional Management,Reserve Fund Contributions,Sewer,Snow Removal,Water
Restrictions Pet Restrictions or Board approval Required
Ownership Private
Pets Allowed Restrictions
Read Less
GET MORE INFORMATION




