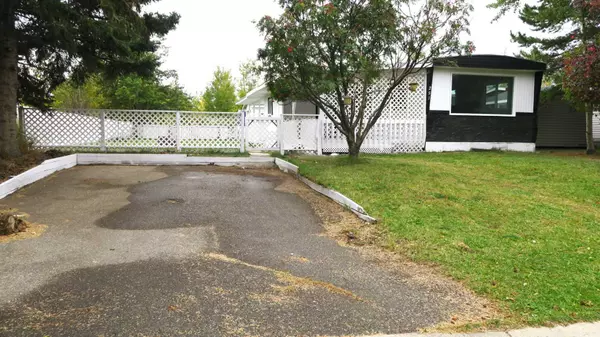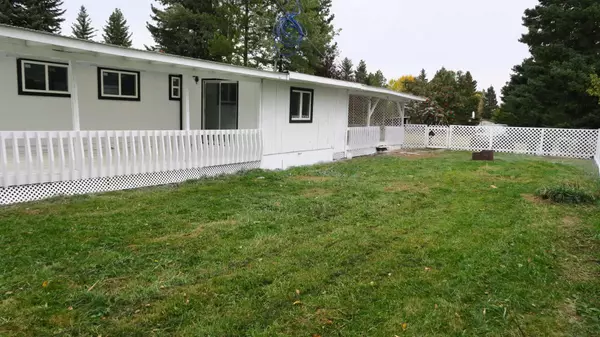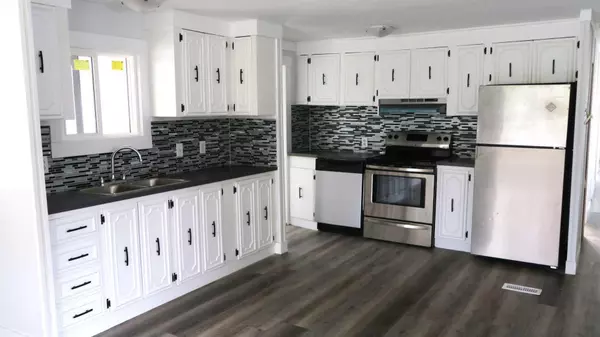For more information regarding the value of a property, please contact us for a free consultation.
251 4 ST NW Sundre, AB T0M 1X0
Want to know what your home might be worth? Contact us for a FREE valuation!

Our team is ready to help you sell your home for the highest possible price ASAP
Key Details
Sold Price $174,000
Property Type Single Family Home
Sub Type Detached
Listing Status Sold
Purchase Type For Sale
Square Footage 1,071 sqft
Price per Sqft $162
MLS® Listing ID A2170082
Sold Date 11/13/24
Style Bungalow
Bedrooms 2
Full Baths 1
Originating Board Calgary
Year Built 1976
Annual Tax Amount $1,290
Tax Year 2024
Lot Size 7,158 Sqft
Acres 0.16
Property Description
YOU OWN THE LOT . *** NO FEES . ****Home faces Large centre Cul-de-sac park /Playground with grass & some trees (Very Nice).Home backs to large open hay field & treed area again very nice . Home has been extensively renovated inside & out including NEW Windows and much more.Kitchen with eating area and Beautiful white kitchen cabinets, open plan with view to LARGE living room . Home was THREE bedroom now 2 (CAN easily put back to 3 Bdrms. by putting wall back ) . Familyroom with sliding doors and another door to TWO HUGE covered DECKS. HUGE PRIVATE FENCED PIE shaped lot with south exposure .TWO CAR FRONT PAVED parking pad. OVERSIZE rear lane access garage and rear lane parking area for 2 more cars . Property shows well inside and out . AMAZING LOT and LOCATION.
Location
Province AB
County Mountain View County
Zoning R-3
Direction E
Rooms
Basement Crawl Space, None
Interior
Interior Features Open Floorplan, Storage
Heating Forced Air, Natural Gas
Cooling None
Flooring Laminate
Appliance Dishwasher, Electric Stove, Range Hood, Refrigerator
Laundry In Bathroom, Main Level
Exterior
Parking Features Additional Parking, Alley Access, Front Drive, Garage Door Opener, Garage Faces Side, Off Street, On Street, Oversized, Parking Pad, Paved, Single Garage Detached
Garage Spaces 1.0
Garage Description Additional Parking, Alley Access, Front Drive, Garage Door Opener, Garage Faces Side, Off Street, On Street, Oversized, Parking Pad, Paved, Single Garage Detached
Fence Fenced
Community Features Park, Playground, Schools Nearby, Shopping Nearby, Sidewalks, Street Lights
Roof Type Metal
Porch Porch
Lot Frontage 50.0
Total Parking Spaces 5
Building
Lot Description Back Lane, Back Yard, City Lot, Few Trees, Front Yard, Lawn, Interior Lot, Landscaped, Level, Street Lighting, Pie Shaped Lot, Private
Foundation Other
Architectural Style Bungalow
Level or Stories One
Structure Type Vinyl Siding
Others
Restrictions None Known
Tax ID 91535368
Ownership Private
Read Less



