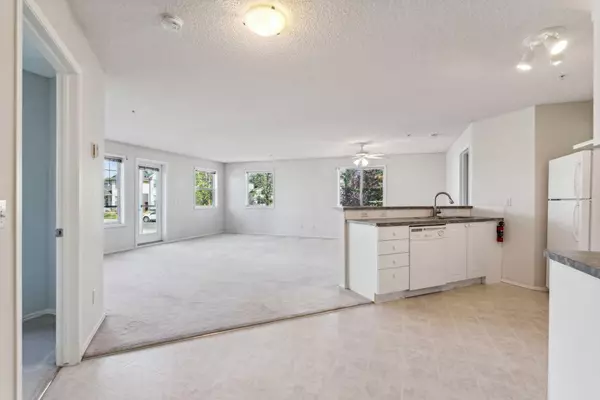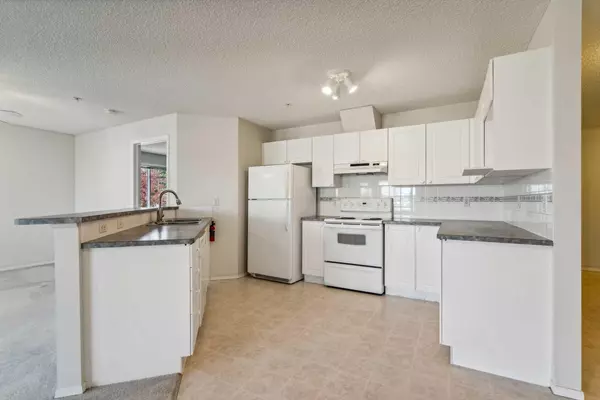For more information regarding the value of a property, please contact us for a free consultation.
928 Arbour Lake RD NW #1203 Calgary, AB T3G 5T2
Want to know what your home might be worth? Contact us for a FREE valuation!

Our team is ready to help you sell your home for the highest possible price ASAP
Key Details
Sold Price $385,000
Property Type Condo
Sub Type Apartment
Listing Status Sold
Purchase Type For Sale
Square Footage 1,158 sqft
Price per Sqft $332
Subdivision Arbour Lake
MLS® Listing ID A2154144
Sold Date 11/13/24
Style Apartment
Bedrooms 2
Full Baths 2
Condo Fees $621/mo
HOA Fees $17/ann
HOA Y/N 1
Originating Board Calgary
Year Built 2003
Annual Tax Amount $2,013
Tax Year 2024
Property Description
Step into this enchanting 1158 sqft second-floor corner unit, where warmth radiates from the underfloor heating and sunlight dances through the panoramic windows. The kitchen, a culinary haven with plentiful cabinetry, expansive countertops, and a charming breakfast bar, flows seamlessly into a separate dining room. Picture-perfect views await from the spacious living room, leading to a delightful west-facing balcony overlooking the serene grounds and majestic mountains. The regal master suite boasts a walk-thru closet to a 3pc ensuite, while the versatile second bedroom/den treats you to breathtaking mountain vistas. With underground parking, a generous storage space, and access to a clubhouse offering a cozy fireplace lounge, two guest suites, and other desirable amenities, this exceptional retreat in the #1000 building beckons you to embrace the art of gracious retirement living. You are close to (but out of earshot) Crowchild, Stoney; and steps to a bus stop, LRT, and Crowfoot Crossing Mall. Membership to the Arbour Lake Resident Association adds an exclusive touch, providing access to the tranquil lake. You do not want to miss this one. Call today to view!
Location
Province AB
County Calgary
Area Cal Zone Nw
Zoning M-C1 d75
Direction W
Rooms
Other Rooms 1
Basement None
Interior
Interior Features Kitchen Island, No Animal Home, No Smoking Home, Open Floorplan, Recreation Facilities, Storage, Vinyl Windows, Wired for Data
Heating Boiler, In Floor, Natural Gas
Cooling None
Flooring Carpet, Linoleum
Appliance Dishwasher, Dryer, Electric Range, Garage Control(s), Refrigerator, Washer/Dryer Stacked, Window Coverings
Laundry In Unit
Exterior
Parking Features Assigned, Heated Garage, Parkade, Underground
Garage Spaces 1.0
Garage Description Assigned, Heated Garage, Parkade, Underground
Community Features Clubhouse, Schools Nearby, Shopping Nearby
Amenities Available Elevator(s), Fitness Center, Guest Suite, Parking, Party Room, Recreation Room, Secured Parking, Visitor Parking
Roof Type Asphalt
Porch Deck
Exposure W
Total Parking Spaces 1
Building
Story 3
Foundation Poured Concrete
Architectural Style Apartment
Level or Stories Single Level Unit
Structure Type Brick,Vinyl Siding,Wood Frame
Others
HOA Fee Include Common Area Maintenance,Heat,Insurance,Maintenance Grounds,Professional Management,Reserve Fund Contributions,Sewer,Snow Removal,Water
Restrictions Adult Living,Pets Not Allowed,Short Term Rentals Not Allowed
Ownership Private
Pets Allowed No
Read Less



