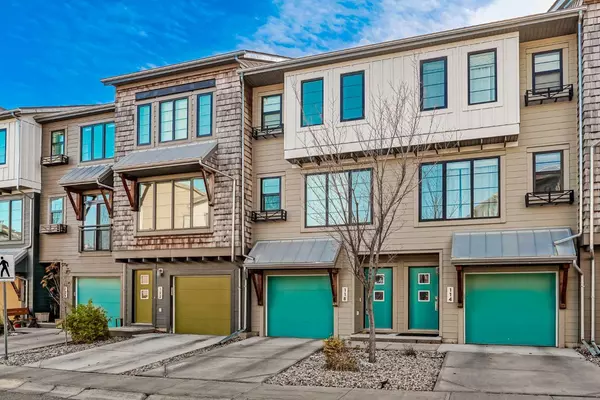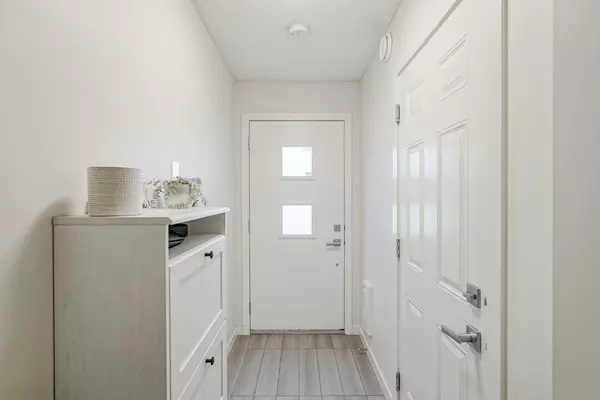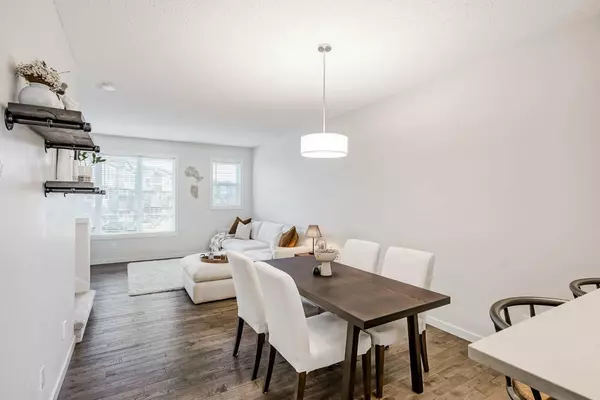For more information regarding the value of a property, please contact us for a free consultation.
118 Walden CIR SE Calgary, AB T2X 0Y4
Want to know what your home might be worth? Contact us for a FREE valuation!

Our team is ready to help you sell your home for the highest possible price ASAP
Key Details
Sold Price $432,500
Property Type Townhouse
Sub Type Row/Townhouse
Listing Status Sold
Purchase Type For Sale
Square Footage 1,296 sqft
Price per Sqft $333
Subdivision Walden
MLS® Listing ID A2175822
Sold Date 11/12/24
Style 3 Storey
Bedrooms 2
Full Baths 2
Half Baths 1
Condo Fees $373
Originating Board Calgary
Year Built 2015
Annual Tax Amount $2,493
Tax Year 2024
Lot Size 1,237 Sqft
Acres 0.03
Property Description
This fantastic 2-bedroom, 2.5-bathroom property features a double tandem garage and is ideally located! Imagine walking just a few minutes from all the amenities you need at the Gates of Walden shopping center. The property is conveniently situated near the complex's entrance, ensuring quicker commutes. Additionally, it's close to the visitor parking area, making it easy for your guests to access your home. A full parking pad provides flexibility for your living needs, whether you have extra vehicles or prefer to keep additional space in your garage for storage or a workshop/hobby room. Once inside, the stairs lead you to the main level, where you'll find a spacious open-concept living area. One end features a large kitchen with ample cabinets and sleek quartz countertops. From here, a sliding door opens onto the south-facing balcony. A dining area separates the kitchen from the cozy living room, enhanced by large windows allowing plenty of natural light. There is also a two-piece powder room on this floor. Upstairs, you will find two master bedrooms, each with a full ensuite bathroom and walk-in closet. Come and see why this Edison townhouse could be the perfect place for you to call home!
Location
Province AB
County Calgary
Area Cal Zone S
Zoning M-1
Direction N
Rooms
Other Rooms 1
Basement None
Interior
Interior Features Breakfast Bar, High Ceilings, Open Floorplan, Quartz Counters
Heating Forced Air
Cooling None
Flooring Carpet, Hardwood, Tile
Appliance Dishwasher, Dryer, Electric Range, Garage Control(s), Microwave Hood Fan, Refrigerator, Washer, Window Coverings
Laundry In Hall, Laundry Room, Upper Level
Exterior
Parking Features Double Garage Attached
Garage Spaces 2.0
Garage Description Double Garage Attached
Fence None
Community Features Park, Playground, Shopping Nearby, Sidewalks, Street Lights, Walking/Bike Paths
Amenities Available Snow Removal, Trash, Visitor Parking
Roof Type Asphalt
Porch Deck
Lot Frontage 16.44
Total Parking Spaces 3
Building
Lot Description Street Lighting, Rectangular Lot
Foundation Poured Concrete
Architectural Style 3 Storey
Level or Stories Three Or More
Structure Type Composite Siding,Concrete,Wood Frame
Others
HOA Fee Include Common Area Maintenance,Maintenance Grounds,Professional Management,Reserve Fund Contributions,Sewer,Snow Removal,Trash
Restrictions Pet Restrictions or Board approval Required
Tax ID 95058655
Ownership Private
Pets Allowed Yes
Read Less



