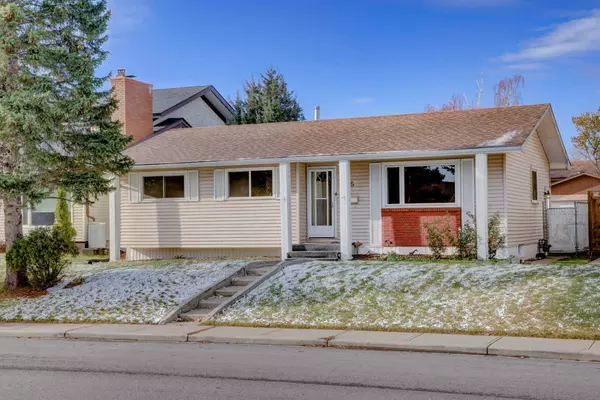For more information regarding the value of a property, please contact us for a free consultation.
3015 48 ST NE Calgary, AB T1Y 1H4
Want to know what your home might be worth? Contact us for a FREE valuation!

Our team is ready to help you sell your home for the highest possible price ASAP
Key Details
Sold Price $626,500
Property Type Single Family Home
Sub Type Detached
Listing Status Sold
Purchase Type For Sale
Square Footage 1,105 sqft
Price per Sqft $566
Subdivision Rundle
MLS® Listing ID A2178006
Sold Date 11/12/24
Style Bungalow
Bedrooms 5
Full Baths 2
Originating Board Calgary
Year Built 1974
Annual Tax Amount $2,944
Tax Year 2024
Lot Size 4,994 Sqft
Acres 0.11
Property Description
Welcome to this charming, well-maintained bungalow designed for easy, comfortable living! The main level greets you with engineered hardwood floors and an updated kitchen featuring sleek granite countertops and a flat island – perfect for meal prep or casual gatherings. Enjoy meals in the cozy dining area and unwind in the spacious family room, ideal for family time. With 3 inviting bedrooms and a full updated bathroom on the main level, there's room for everyone. The fully finished basement offers even more space, with LVP flooring, a generous recreation room for entertainment, two additional bedrooms, a second full bathroom, and ample storage alongside a convenient laundry room. Step outside to the fully landscaped backyard complete with a poured concrete patio, perfect for BBQs and outdoor relaxation, along with easy access to the double detached garage. Nestled in a friendly neighborhood close to schools, parks, and shopping, this bungalow is a wonderful place to call home.
Location
Province AB
County Calgary
Area Cal Zone Ne
Zoning R-CG
Direction E
Rooms
Basement Finished, Full
Interior
Interior Features Jetted Tub, Quartz Counters
Heating Forced Air
Cooling None
Flooring Ceramic Tile, Hardwood, Laminate
Appliance Dishwasher, Electric Stove, Garage Control(s), Refrigerator
Laundry Laundry Room
Exterior
Parking Features Double Garage Detached
Garage Spaces 2.0
Garage Description Double Garage Detached
Fence Fenced
Community Features Park, Playground, Schools Nearby, Shopping Nearby
Roof Type Asphalt Shingle
Porch Patio
Lot Frontage 49.97
Total Parking Spaces 2
Building
Lot Description Back Lane, Landscaped, Rectangular Lot
Foundation Poured Concrete
Architectural Style Bungalow
Level or Stories One
Structure Type Wood Frame
Others
Restrictions None Known
Tax ID 95292990
Ownership Private
Read Less



