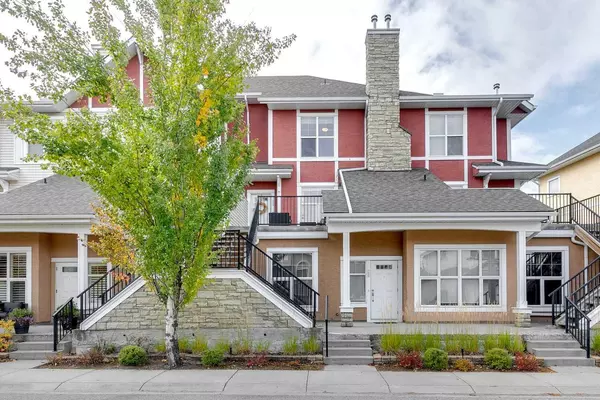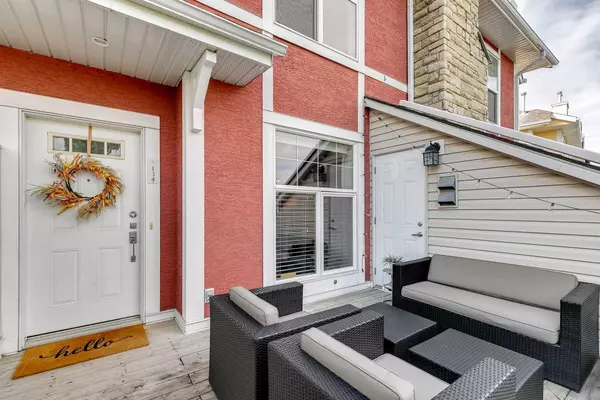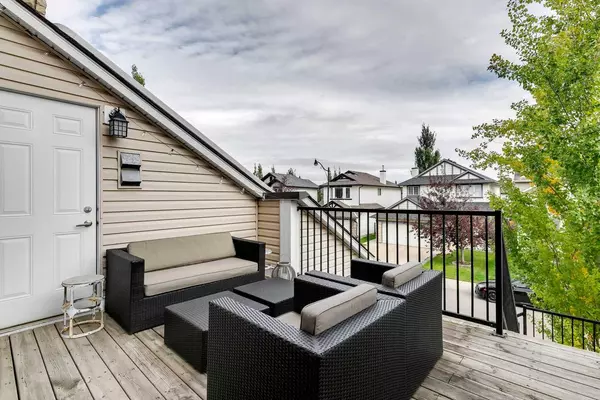For more information regarding the value of a property, please contact us for a free consultation.
134 West Springs RD SW Calgary, AB T3H 5W2
Want to know what your home might be worth? Contact us for a FREE valuation!

Our team is ready to help you sell your home for the highest possible price ASAP
Key Details
Sold Price $453,000
Property Type Townhouse
Sub Type Row/Townhouse
Listing Status Sold
Purchase Type For Sale
Square Footage 1,297 sqft
Price per Sqft $349
Subdivision West Springs
MLS® Listing ID A2176632
Sold Date 11/10/24
Style 2 Storey
Bedrooms 2
Full Baths 2
Half Baths 1
Condo Fees $490
Originating Board Calgary
Year Built 2007
Annual Tax Amount $2,730
Tax Year 2024
Property Description
Discover this beautiful townhome in the highly sought-after West Springs community, perfectly positioned across from a park and the vibrant West Springs community hub and garden. This home offers an ideal blend of comfort and convenience. As you step inside, you'll be greeted by lofty 9-foot ceilings on both floors, creating an airy and calming atmosphere. The renovated kitchen is a true chef's delight, featuring elegant quartz countertops, a contemporary backsplash, and stylish fixtures, along with a brand-new dishwasher and microwave hood fan. The spacious island serves as a focal point for dining and entertaining, enhanced by beautiful lighting that sets an inviting ambiance. Upstairs you will find two inviting & spacious primary bedrooms each with ensuites and blackout blinds for maximum privacy and escape. This townhome also boasts three outdoor spaces: one off the kitchen, perfect for BBQs; a large patio off the living room, ideal for socializing; and another off one of the bedrooms, perfect for enjoying morning coffee or evening sunsets. The single-car garage, along with a driveway, ensures ample parking for you and your guests, plus additional visitor parking within the complex and on the street. Convenience is at your fingertips, with nearby amenities including parks, shops, and dining at Westhills Towne Centre, Aspen Landing, as well as the bustling shops and restaurants of West 85th. For those who enjoy an active lifestyle, the Westside Recreation Centre is just moments away. You'll also find some of the best schools in the city, both private and public, just a short distance away. Don't miss the opportunity to make this stunning townhome your new home sweet home!
Location
Province AB
County Calgary
Area Cal Zone W
Zoning DC
Direction NE
Rooms
Other Rooms 1
Basement None
Interior
Interior Features High Ceilings
Heating Forced Air, Natural Gas
Cooling None
Flooring Carpet, Ceramic Tile, Laminate
Appliance Dishwasher, Dryer, Electric Stove, Microwave Hood Fan, Oven, Refrigerator, Washer/Dryer, Window Coverings
Laundry In Bathroom, In Unit, Main Level
Exterior
Parking Features Insulated, Single Garage Attached
Garage Spaces 1.0
Garage Description Insulated, Single Garage Attached
Fence None
Community Features Playground, Schools Nearby, Shopping Nearby
Amenities Available Park, Playground, Storage, Visitor Parking
Roof Type Asphalt Shingle
Porch Balcony(s)
Exposure NE,SW
Total Parking Spaces 2
Building
Lot Description Other, Private
Foundation Poured Concrete
Architectural Style 2 Storey
Level or Stories Two
Structure Type Stone,Stucco,Vinyl Siding,Wood Frame
Others
HOA Fee Include Common Area Maintenance,Insurance,Professional Management,Reserve Fund Contributions,Snow Removal
Restrictions Board Approval,Utility Right Of Way
Ownership Private
Pets Allowed Restrictions
Read Less



