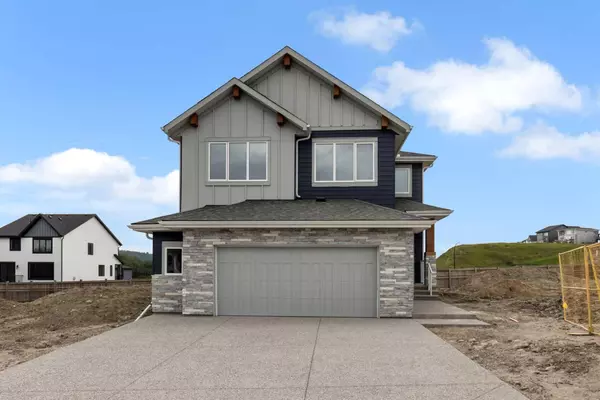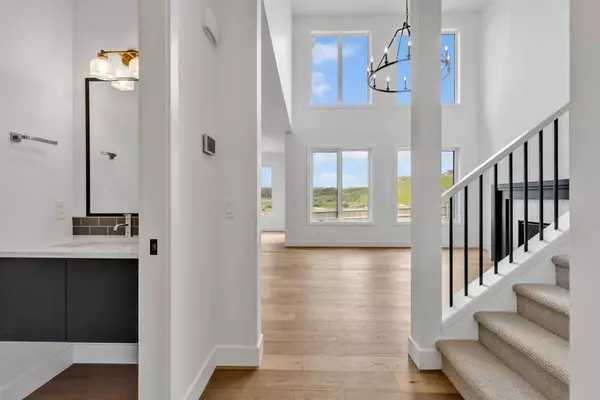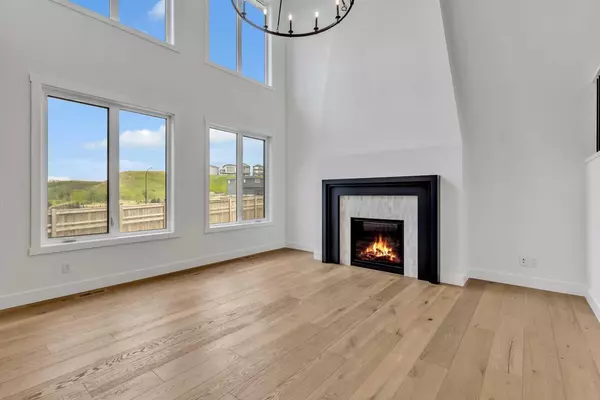For more information regarding the value of a property, please contact us for a free consultation.
137 creekstone HL SW Calgary, AB T2X 5G6
Want to know what your home might be worth? Contact us for a FREE valuation!

Our team is ready to help you sell your home for the highest possible price ASAP
Key Details
Sold Price $975,000
Property Type Single Family Home
Sub Type Detached
Listing Status Sold
Purchase Type For Sale
Square Footage 2,637 sqft
Price per Sqft $369
Subdivision Pine Creek
MLS® Listing ID A2173481
Sold Date 11/09/24
Style 2 Storey
Bedrooms 3
Full Baths 2
Half Baths 1
Originating Board Calgary
Year Built 2024
Tax Year 2024
Lot Size 4,703 Sqft
Acres 0.11
Property Description
Estate home built by Homes By Fifty Six in private enclave surrounded by nature, ready for immediate possession featuring: | OPEN-TO-ABOVE PLAN | SEPARATE ENTRANCE | 2,637 sq ft 3 bed + BONUS | LUXURY UPGRADES | All in the South Calgary community 'Hudson in Pine Creek' - The perfect balance of Urban Living & Tranquility complementing a dynamic family lifestyle, with nature, amenities and transportation options nearby. UPGRADES/FEATURES: butler pantry, hardwood, gas fireplace, high end kitchen, oversized garage and so much more. Main floor boasts a large open floor plan with gorgeous European oak hardwood floors, and large windows spanning across the west side, leaving the home bright and inviting. The living room features a cozy marquis gas fireplace, which will lead your eyes up the mantel to the soaring open-to-above plan. Kitchen features: quartz counters, large island with eating bar, silgranite undermount Sink, built in hood fan, glass doors, feature shelves, tiled backsplash, elegant Savoy House lighting, two tone cabinetry, cabinet to ceiling, butler pantry, large pantry & so much more. Enjoy your dinner with the gleaming sun set creating a one of a kind atmosphere. Second level features bonus room, laundry room, 2 great size room, a shared full bath, and the third and final primary retreat which features: large walk in closet, stand alone tub, double vanity, walk in shower. Lower level awaits your ideas with a separate entrance leaving no limitations. A Stunning home deserves a stunning location, as you pull up you will be enthralled by both its peaceful setting and quiet cove thats surrounded by nature. This brand new home is built by Homes By Fifty Six. Book your viewing today before... it's gone!
Location
Province AB
County Calgary
Area Cal Zone S
Zoning C1
Direction E
Rooms
Other Rooms 1
Basement Separate/Exterior Entry, Full, Unfinished
Interior
Interior Features Built-in Features, High Ceilings, Kitchen Island, Open Floorplan, Separate Entrance
Heating Forced Air, Natural Gas
Cooling None
Flooring Carpet, Hardwood, Tile
Fireplaces Number 1
Fireplaces Type Gas
Appliance Built-In Oven, Dishwasher, Gas Range, Microwave, Refrigerator
Laundry Laundry Room
Exterior
Parking Features Additional Parking, Double Garage Attached, Driveway, Garage Door Opener, Oversized
Garage Spaces 2.0
Garage Description Additional Parking, Double Garage Attached, Driveway, Garage Door Opener, Oversized
Fence Partial
Community Features Park, Playground, Sidewalks, Street Lights, Walking/Bike Paths
Roof Type Asphalt Shingle
Porch None
Lot Frontage 35.76
Exposure W
Total Parking Spaces 2
Building
Lot Description Back Yard
Foundation Poured Concrete
Architectural Style 2 Storey
Level or Stories Two
Structure Type Wood Frame
New Construction 1
Others
Restrictions None Known
Tax ID 94978122
Ownership Private
Read Less



