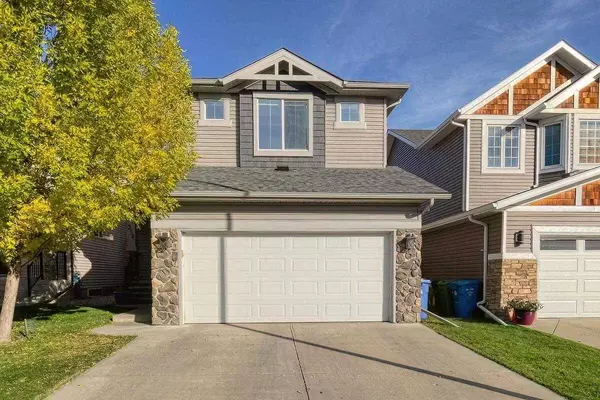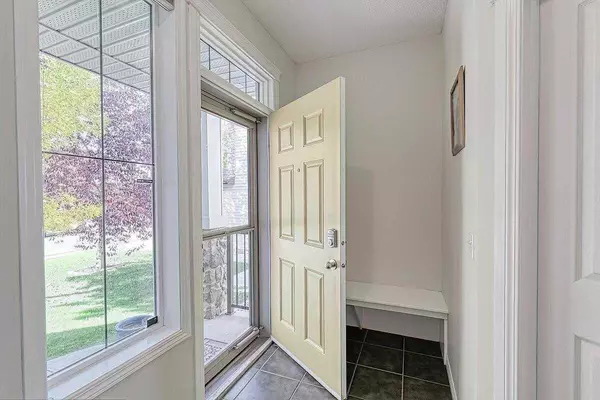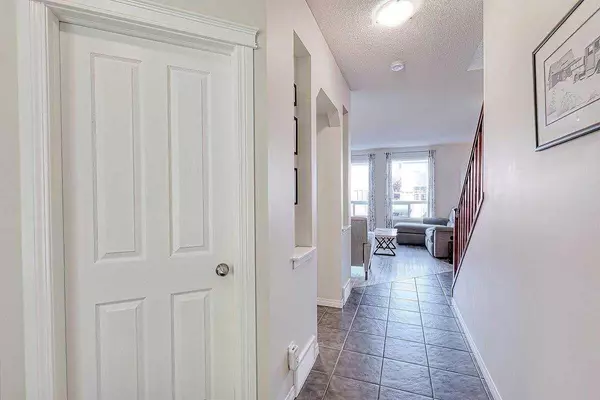For more information regarding the value of a property, please contact us for a free consultation.
310 Chapalina GDNS SE Calgary, AB T2X 0B1
Want to know what your home might be worth? Contact us for a FREE valuation!

Our team is ready to help you sell your home for the highest possible price ASAP
Key Details
Sold Price $698,400
Property Type Single Family Home
Sub Type Detached
Listing Status Sold
Purchase Type For Sale
Square Footage 2,037 sqft
Price per Sqft $342
Subdivision Chaparral
MLS® Listing ID A2173129
Sold Date 11/08/24
Style 2 Storey
Bedrooms 3
Full Baths 2
Half Baths 1
HOA Fees $31/ann
HOA Y/N 1
Originating Board Calgary
Year Built 2006
Annual Tax Amount $4,047
Tax Year 2024
Lot Size 4,305 Sqft
Acres 0.1
Property Description
LOCATION LOCATION!! Beautiful over 2000 sq.ft. functional floor plan. Chefs kitchen, granite counters, large corner pantry and main floor laundry. Large/bright dining and great room for entertaining. Family size upper bonus room, 3 bedrooms, fantastic primary bedroom with elegant 4pce ensuite and huge walk in closet. Lots of upgrades & extras include newer roof shingles, siding, furnace, water heater, composite decking and central a/c. Unspoiled basement with roughed in plumbing. Check out the playground around the corner.
Location
Province AB
County Calgary
Area Cal Zone S
Zoning R-G
Direction W
Rooms
Other Rooms 1
Basement Full, Unfinished
Interior
Interior Features Granite Counters, Walk-In Closet(s)
Heating Forced Air, Natural Gas
Cooling Central Air
Flooring Tile, Vinyl Plank
Fireplaces Number 1
Fireplaces Type Gas
Appliance Central Air Conditioner, Dishwasher, Dryer, Electric Stove, Garage Control(s), Garburator, Microwave, Refrigerator, Washer, Water Purifier, Water Softener, Window Coverings
Laundry Main Level
Exterior
Parking Features Double Garage Attached
Garage Spaces 2.0
Garage Description Double Garage Attached
Fence Fenced
Community Features Lake, Park, Playground, Schools Nearby, Shopping Nearby, Walking/Bike Paths
Amenities Available Beach Access, Recreation Facilities
Roof Type Asphalt Shingle
Porch Deck
Lot Frontage 36.09
Total Parking Spaces 4
Building
Lot Description Landscaped, Rectangular Lot
Foundation Poured Concrete
Architectural Style 2 Storey
Level or Stories Two
Structure Type Vinyl Siding,Wood Frame
Others
Restrictions None Known
Tax ID 95247857
Ownership Private
Read Less
GET MORE INFORMATION




