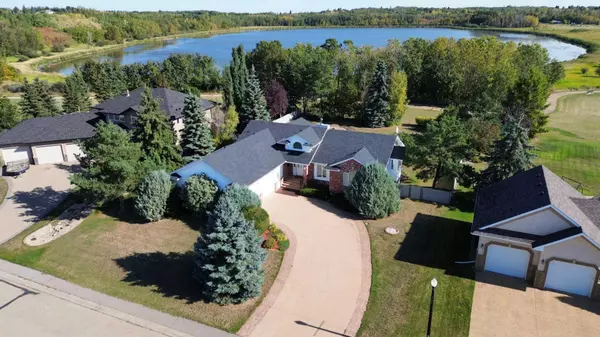For more information regarding the value of a property, please contact us for a free consultation.
6046 47 ST Innisfail, AB T4G 1V8
Want to know what your home might be worth? Contact us for a FREE valuation!

Our team is ready to help you sell your home for the highest possible price ASAP
Key Details
Sold Price $670,000
Property Type Single Family Home
Sub Type Detached
Listing Status Sold
Purchase Type For Sale
Square Footage 1,832 sqft
Price per Sqft $365
Subdivision Napoleon Lake
MLS® Listing ID A2167003
Sold Date 11/08/24
Style Bungalow
Bedrooms 4
Full Baths 3
Originating Board Central Alberta
Year Built 1999
Annual Tax Amount $5,895
Tax Year 2024
Lot Size 0.420 Acres
Acres 0.42
Property Description
Welcome to your dream home! This stunning 4-bedroom, 3-bathroom executive bungalow perfectly blends luxury and comfort, nestled in a highly desirable neighbourhood. As you step inside, you'll be greeted by the warmth of hardwood floors that flow throughout the main level. The spacious kitchen features a breakfast counter, pantry, and an abundance of cupboard space, making it a chef's delight. Just off the kitchen, is the the laundry room and easy access to the garage for added convenience to get those groceries in. The main floor also offers a bright dining room adorned with built-in wood cabinets and an inviting family room, perfect for entertaining. As well a great sized bedroom, office and 3pc bathroom for added convenience . Retreat to the primary bedroom, which boasts a generous walk-in closet and a beautiful 4-piece ensuite with a jetted tub—your personal oasis! Head down to the expansive basement, where you'll find two additional bedrooms and a 3-piece bathroom, complete with a dry sauna—perfect for relaxation and rejuvenation. The basement also features a charming wood fireplace for those cozy nights in ideal for gatherings with family and friends. With ample room for guests and activities, this lower level is sure to impress. Step outside to discover a massive yard perfect for outdoor entertaining. The covered back deck includes a gas BBQ hookup, and the beautifully landscaped garden which features a sprinkler system perfect for the flower beds, trees, and fruit trees, creating a serene escape. Enjoy the tranquility of nature as your property backs onto picturesque walking paths and the scenic Napoleon Lake. With a newer boiler system and roof, this home is move-in ready and waiting for you. Don't miss the opportunity to make this remarkable bungalow your own!
Location
Province AB
County Red Deer County
Zoning R-1A
Direction SW
Rooms
Other Rooms 1
Basement Finished, Full
Interior
Interior Features Bookcases, Built-in Features, Central Vacuum, Chandelier, Jetted Tub, Laminate Counters, Natural Woodwork, Open Floorplan, Pantry, Sauna, Storage, Vaulted Ceiling(s), Vinyl Windows, Walk-In Closet(s)
Heating Boiler, In Floor, Fireplace(s), Forced Air, Natural Gas, Wood
Cooling None
Flooring Carpet, Hardwood, Tile
Fireplaces Number 1
Fireplaces Type Basement, Family Room, Wood Burning
Appliance Dishwasher, Electric Stove, Garage Control(s), Microwave Hood Fan, Refrigerator, Washer/Dryer, Window Coverings
Laundry Laundry Room, Main Level, Sink
Exterior
Parking Features Concrete Driveway, Double Garage Attached, Driveway, Front Drive, Garage Door Opener, Heated Garage, Off Street, Parking Pad
Garage Spaces 2.0
Garage Description Concrete Driveway, Double Garage Attached, Driveway, Front Drive, Garage Door Opener, Heated Garage, Off Street, Parking Pad
Fence Fenced
Community Features Golf, Lake, Park, Pool, Sidewalks, Street Lights
Roof Type Asphalt Shingle
Porch Deck, Patio, Porch, Rear Porch
Lot Frontage 105.0
Total Parking Spaces 4
Building
Lot Description Back Yard, Backs on to Park/Green Space, Fruit Trees/Shrub(s), Lake, Front Yard, Treed
Building Description Brick,Concrete,Vinyl Siding, Garden Shed with attached little wood shed
Foundation Poured Concrete
Architectural Style Bungalow
Level or Stories One
Structure Type Brick,Concrete,Vinyl Siding
Others
Restrictions None Known
Tax ID 91294990
Ownership Power of Attorney,Private
Read Less



