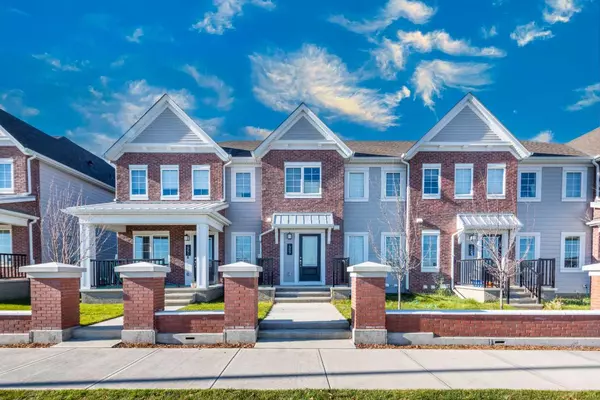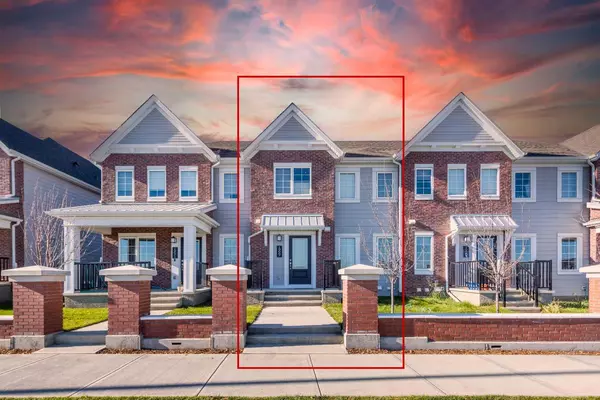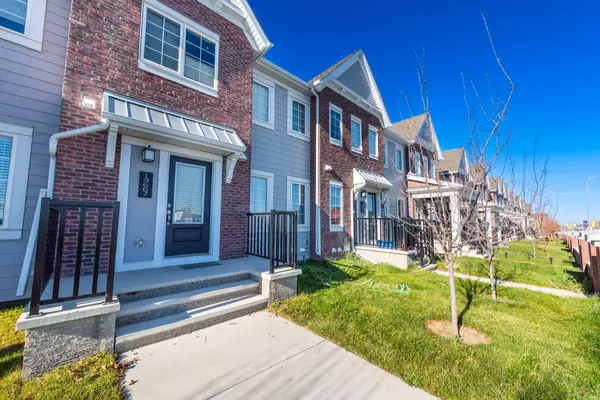For more information regarding the value of a property, please contact us for a free consultation.
19667 Sheriff King ST SW Calgary, AB T2X 4X5
Want to know what your home might be worth? Contact us for a FREE valuation!

Our team is ready to help you sell your home for the highest possible price ASAP
Key Details
Sold Price $525,000
Property Type Townhouse
Sub Type Row/Townhouse
Listing Status Sold
Purchase Type For Sale
Square Footage 1,456 sqft
Price per Sqft $360
Subdivision Yorkville
MLS® Listing ID A2176615
Sold Date 11/08/24
Style 2 Storey
Bedrooms 3
Full Baths 2
Half Baths 1
Originating Board Calgary
Year Built 2023
Annual Tax Amount $3,379
Tax Year 2024
Lot Size 1,442 Sqft
Acres 0.03
Property Description
2023 built NO CONDO FEE Townhouse in Yorkville, Calgary!
Discover modern comfort in this nearly new 1,456 sq ft townhouse in the vibrant community of Yorkville. Thoughtfully designed and meticulously maintained, this owner-occupied home offers fantastic value.
Main Floor has Spacious living room, ideal for relaxation or entertaining, Dining area adjacent to an upgraded kitchen featuring full-height cabinets, quartz countertops, brick-lay subway tile backsplash, Silgranit sink, and upgraded stainless steel appliances. Main floor also has Convenient two-piece powder room.
Upper level has Primary bedroom with a west-facing balcony, perfect for enjoying afternoon light, a walk-in closet, and a private 4-piece ensuite. Two additional well-sized bedrooms, each providing flexibility for family or guests with convenient access to Full main bathroom and a laundry room with front-load washer and dryer for added convenience.
Additional features include maple railings throughout, LVP flooring on both floors, AC rough-in, knockdown ceilings, and a sink rough-in for the laundry room. Completing the home is a double attached garage accessible through a paved back alley.
Close to shopping, restaurants, grocery and public transport.
Don't miss out on this great opportunity—call your favorite realtor today to book a showing!
Location
Province AB
County Calgary
Area Cal Zone S
Zoning DC
Direction E
Rooms
Other Rooms 1
Basement Full, Unfinished
Interior
Interior Features Kitchen Island, No Animal Home, Open Floorplan, Pantry, Quartz Counters, Walk-In Closet(s)
Heating Forced Air
Cooling None
Flooring Carpet, Vinyl Plank
Appliance Dishwasher, Electric Stove, Garage Control(s), Microwave Hood Fan, Refrigerator, Washer/Dryer, Window Coverings
Laundry Laundry Room, Upper Level
Exterior
Parking Features Double Garage Attached
Garage Spaces 2.0
Garage Description Double Garage Attached
Fence None
Community Features Park, Playground, Shopping Nearby, Sidewalks
Roof Type Asphalt Shingle
Porch Balcony(s)
Lot Frontage 19.85
Total Parking Spaces 2
Building
Lot Description Back Lane, Landscaped
Foundation Poured Concrete
Architectural Style 2 Storey
Level or Stories Two
Structure Type Wood Frame
Others
Restrictions Restrictive Covenant
Tax ID 95391208
Ownership Private
Read Less



