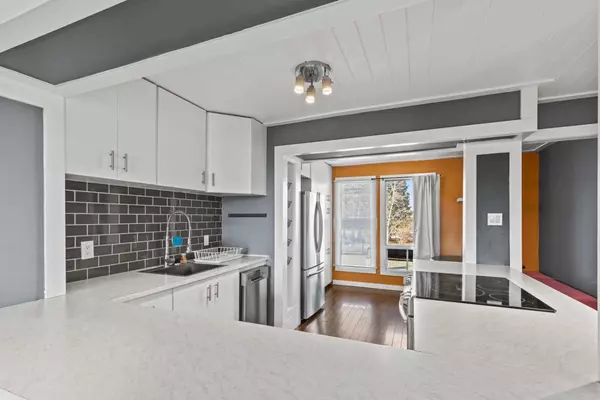For more information regarding the value of a property, please contact us for a free consultation.
9413 77 AVE Grande Prairie, AB T8V4V8
Want to know what your home might be worth? Contact us for a FREE valuation!

Our team is ready to help you sell your home for the highest possible price ASAP
Key Details
Sold Price $255,000
Property Type Single Family Home
Sub Type Detached
Listing Status Sold
Purchase Type For Sale
Square Footage 916 sqft
Price per Sqft $278
Subdivision South Patterson Place
MLS® Listing ID A2175059
Sold Date 11/08/24
Style 2 Storey
Bedrooms 2
Full Baths 2
Originating Board Grande Prairie
Year Built 1978
Annual Tax Amount $2,643
Tax Year 2024
Lot Size 3,588 Sqft
Acres 0.08
Property Description
Welcome To South Patterson Place! This unique two bedroom, two bathroom home is move in ready. Recently updated, this home offers modern finishings and lots of personality. In the kitchen and living area you will find lots of natural light, a breakfast bar and a dining nook. The second level features a large primary bedroom that can be easily converted into a two bedroom, and across the hall is a beautifully renovated 4 piece bathroom. The finished basement has a second large bedroom, full bathroom and laundry room/utility room with high efficiency furnace. Enjoy your summers with a semi covered deck and a fully fenced and landscaped backyard. (Bonus: A shed for extra storage). The home sits across from a playground, and has a car port and paved driveway. Contact your REALTOR® of choice and book your tour today!
Location
Province AB
County Grande Prairie
Zoning RG
Direction N
Rooms
Basement Finished, Full
Interior
Interior Features Breakfast Bar, No Smoking Home
Heating High Efficiency, Natural Gas
Cooling None
Flooring Laminate, Tile
Appliance Dishwasher, Electric Stove, Microwave, Refrigerator, Washer/Dryer
Laundry Lower Level
Exterior
Parking Features Carport
Carport Spaces 1
Garage Description Carport
Fence Fenced
Community Features Playground
Roof Type Metal
Porch Deck
Lot Frontage 34.75
Total Parking Spaces 2
Building
Lot Description Back Yard, Paved
Foundation Poured Concrete
Architectural Style 2 Storey
Level or Stories Two
Structure Type Stucco,Wood Siding
Others
Restrictions Easement Registered On Title,Utility Right Of Way
Tax ID 91963580
Ownership Private
Read Less



