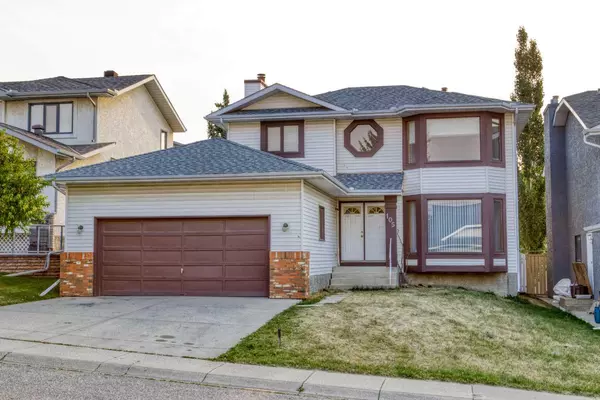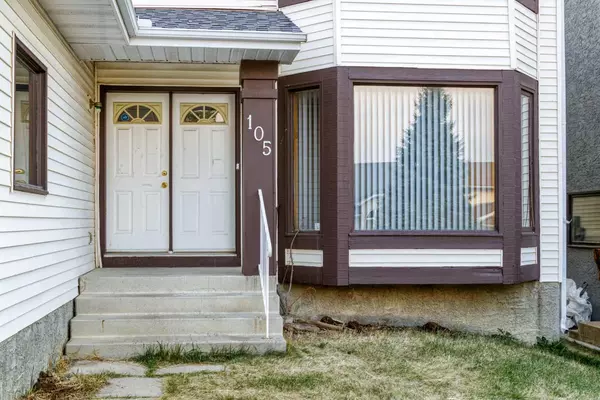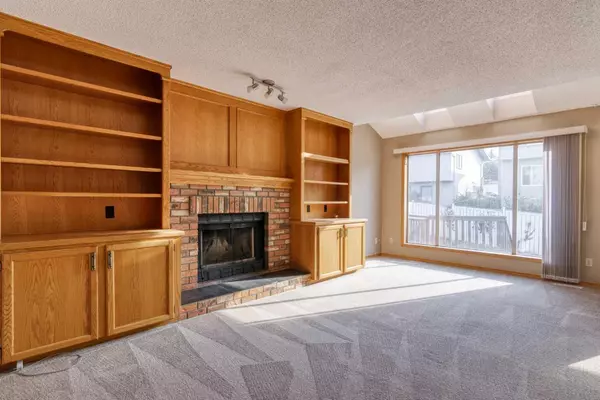For more information regarding the value of a property, please contact us for a free consultation.
105 Hawkdale CIR NW Calgary, AB T3G 3M8
Want to know what your home might be worth? Contact us for a FREE valuation!

Our team is ready to help you sell your home for the highest possible price ASAP
Key Details
Sold Price $643,000
Property Type Single Family Home
Sub Type Detached
Listing Status Sold
Purchase Type For Sale
Square Footage 1,904 sqft
Price per Sqft $337
Subdivision Hawkwood
MLS® Listing ID A2175008
Sold Date 11/08/24
Style 2 Storey
Bedrooms 4
Full Baths 2
Half Baths 1
Originating Board Calgary
Year Built 1989
Annual Tax Amount $3,758
Tax Year 2024
Lot Size 5,220 Sqft
Acres 0.12
Property Description
**OPEN HOUSE this SAT, Oct 26 (2:00 - 4:00 pm)** Excellent Location! Welcome to this 2 Storey Home in the desirable Hawkwood community. This residence offers 4 Bedrooms, 2.5 Bathrooms, and 1,904 sq. ft. of living space. Upon entering, you'll be welcomed by the Foyer with a 17' high ceiling. The formal Living room features a large bay window and flows seamlessly into the Dining room. The East-facing Family room boasts a spacious built-in bookcase, a wood-burning fireplace, a large window, and two skylights, allowing abundant natural light to fill the space. The Kitchen with ample cabinetry, opens to the cozy Nook and provides access to the Deck and Backyard. The main floor also includes a Laundry and a Half bath.
Upstairs, you'll find four bedrooms, including the large Master suite, which features a bay window, a ceiling fan, a 4 pc Ensuite with a soaker tub, and a walk-in closet with organizers. The three additional Bedrooms are generously sized and share a 4 pc Bathroom with New Tile for tub surround.
The unfinished Basement offers endless possibilities for customization.
Enjoy the fully fenced and landscaped Backyard, which faces East for plenty of sunshine. This home also includes an insulated double attached Garage. Conveniently located near Hawkwood School, St Maria Goretti, and Robert Thirsk High School, Crowfoot Crossing, the Crowfoot C-train station, parks, and playgrounds.
Location
Province AB
County Calgary
Area Cal Zone Nw
Zoning R-C1
Direction W
Rooms
Other Rooms 1
Basement Full, Unfinished
Interior
Interior Features Bookcases, Built-in Features, Ceiling Fan(s), Closet Organizers, High Ceilings, Skylight(s), Soaking Tub, Walk-In Closet(s)
Heating Forced Air
Cooling None
Flooring Carpet, Linoleum
Fireplaces Number 1
Fireplaces Type Family Room, Wood Burning
Appliance Dishwasher, Refrigerator, Window Coverings
Laundry Main Level
Exterior
Parking Features Double Garage Attached, Insulated
Garage Spaces 2.0
Garage Description Double Garage Attached, Insulated
Fence Fenced
Community Features Park, Playground, Schools Nearby, Shopping Nearby
Roof Type Asphalt Shingle
Porch Deck
Lot Frontage 49.74
Total Parking Spaces 2
Building
Lot Description Landscaped, Rectangular Lot
Foundation Poured Concrete
Architectural Style 2 Storey
Level or Stories Two
Structure Type Brick,Vinyl Siding,Wood Frame
Others
Restrictions None Known
Tax ID 95323232
Ownership Private
Read Less



