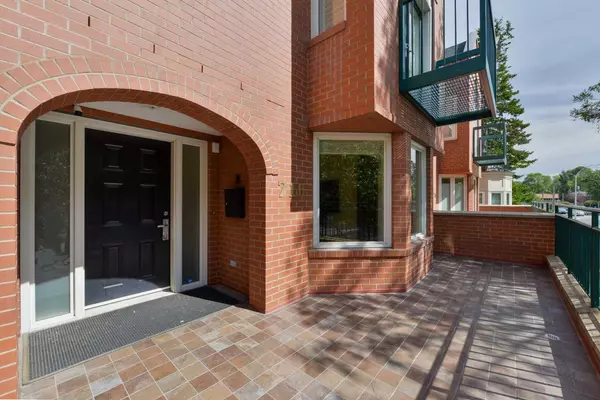For more information regarding the value of a property, please contact us for a free consultation.
710 Royal AVE SW Calgary, AB T2S 3A9
Want to know what your home might be worth? Contact us for a FREE valuation!

Our team is ready to help you sell your home for the highest possible price ASAP
Key Details
Sold Price $1,339,333
Property Type Townhouse
Sub Type Row/Townhouse
Listing Status Sold
Purchase Type For Sale
Square Footage 2,765 sqft
Price per Sqft $484
Subdivision Lower Mount Royal
MLS® Listing ID A2154770
Sold Date 11/08/24
Style 2 and Half Storey
Bedrooms 4
Full Baths 3
Half Baths 1
Condo Fees $204
Originating Board Calgary
Year Built 1989
Annual Tax Amount $9,469
Tax Year 2024
Lot Size 7,190 Sqft
Acres 0.17
Property Description
This over 2700 sq ft. beautifully renovated contemporary 4 bedroom brownstone townhome with 2 rooftop patios, (one overlooking downtown Calgary) is located in the highly desirable community of lower mount royal. Upon entering the open concept main living area, you are struck by the site finished hardwood, and abundance of natural sunlight. The living room overlooks the South facing large windows. The spacious dining area opens to the fabulous chef's kitchen with custom Denca cabinetry, high-end stainless-steel appliances including a new Blomberg refrigerator (2021), and Bosch dishwasher, a custom stainless hood fan, and a large hidden pantry. The back family room features a stunning granite fireplace, a large sitting area and desk space along with a hidden powder room. This property also includes a Control 4 smart home system for lighting and home audio. Upstairs is the massive primary bedroom with vaulted ceilings, huge spa ensuite, Juliet balcony, and a multitude of built in hidden closets. A secondary bedroom/dressing room features numerous additional custom built in shelving and closet storage. A third bedroom, full bathroom, and laundry room complete this level. The 3rd story loft is perfect for an office, or den, and features 2 fabulous decks one facing South into the neighbourhood of Mount Royal, and the other with downtown views. The lower-level renovation was completed in January 2023 and offers an additional 4th bedroom, bathroom, and gym area. The stunning back patio was completely re-landscaped in 2021 featuring a poured concrete fully enclosed back garden with custom designed concrete planters, perfect for entertaining. Enjoy the extra storage and parking with the attached double car garage. NO MONTHLY CONDO FEES. This easily walkable townhome to all of the shops and restaurants on 17th Avenue, and a 10-minute walk to the downtown core is exceptional value.
Location
Province AB
County Calgary
Area Cal Zone Cc
Zoning M-CG d30
Direction S
Rooms
Other Rooms 1
Basement Finished, Partial
Interior
Interior Features Built-in Features, Closet Organizers, Double Vanity, Granite Counters, High Ceilings, Kitchen Island, Open Floorplan, Pantry, See Remarks, Skylight(s), Soaking Tub, Vaulted Ceiling(s), Walk-In Closet(s), Wired for Data
Heating Forced Air
Cooling Central Air, Partial
Flooring Carpet, Ceramic Tile, Hardwood, See Remarks
Fireplaces Number 1
Fireplaces Type Gas
Appliance Dishwasher, Dryer, Garage Control(s), Gas Stove, Microwave, Range Hood, Refrigerator, Washer, Water Softener, Window Coverings
Laundry Upper Level
Exterior
Parking Features Double Garage Attached
Garage Spaces 2.0
Garage Description Double Garage Attached
Fence Fenced
Community Features Park, Playground, Schools Nearby, Shopping Nearby, Walking/Bike Paths
Amenities Available None
Roof Type Asphalt Shingle
Porch Front Porch, Patio, Rooftop Patio
Lot Frontage 22.02
Total Parking Spaces 2
Building
Lot Description Garden, See Remarks
Foundation Poured Concrete
Architectural Style 2 and Half Storey
Level or Stories 2 and Half Storey
Structure Type Brick,Wood Frame
Others
HOA Fee Include Insurance
Restrictions Easement Registered On Title,Restrictive Covenant
Ownership Private
Pets Allowed Yes
Read Less



