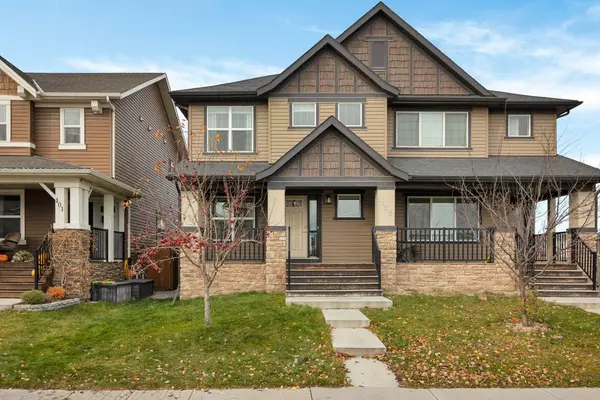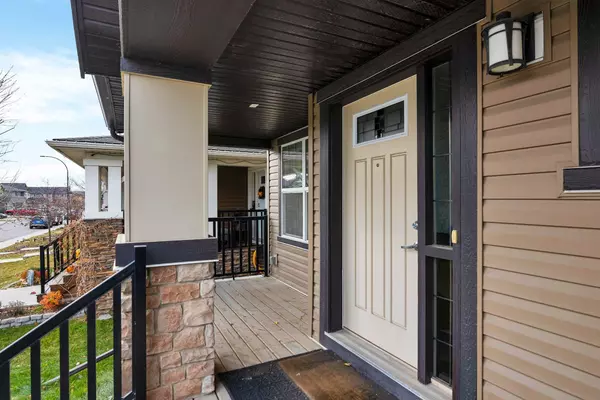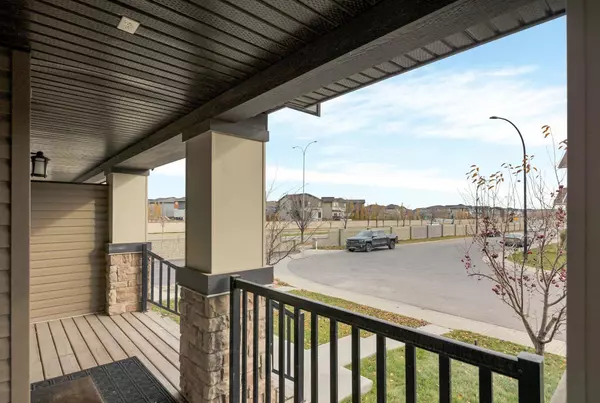For more information regarding the value of a property, please contact us for a free consultation.
105 Legacy Mews SE Calgary, AB T2X 0Y5
Want to know what your home might be worth? Contact us for a FREE valuation!

Our team is ready to help you sell your home for the highest possible price ASAP
Key Details
Sold Price $570,000
Property Type Single Family Home
Sub Type Semi Detached (Half Duplex)
Listing Status Sold
Purchase Type For Sale
Square Footage 1,572 sqft
Price per Sqft $362
Subdivision Legacy
MLS® Listing ID A2175812
Sold Date 11/08/24
Style 2 Storey,Side by Side
Bedrooms 3
Full Baths 2
Half Baths 1
HOA Fees $5/ann
HOA Y/N 1
Originating Board Calgary
Year Built 2014
Annual Tax Amount $3,330
Tax Year 2024
Lot Size 2,852 Sqft
Acres 0.07
Property Description
Welcome to your new home in the beautiful community of Legacy! This stunning 2-story home greets you with a lovely front porch, perfect for sipping your morning coffee or unwinding in the evenings. Step inside to discover stunning ceramic tile flooring that flows throughout the main level, enhanced by large, bright windows that fill the space with natural light. The inviting front room can be used as a living room, Office space, or whatever the heart desires and seamlessly transitions into the rest of the home. The kitchen features an elegant granite countertops, a central island, and high-end KitchenAid stainless steel appliances, including a convenient induction stove. The living room boasts a striking tiled waterfall fireplace, creating a cozy ambiance and plenty of space for both relaxation along with a dinning area large enough to accommodate larger families. A well-appointed 2-piece bathroom completes the main level, adding to the convenience of this delightful home. Heading upstairs, you'll find 3 generously sized bedrooms, including a spacious primary suite with a walk-in closet and a luxurious 4-piece ensuite bathroom equipped with a stunning, standing shower and a deep jacuzzi tub. An additional bathroom & top floor laundry space are also conveniently located on this level. The unfinished basement offers a blank canvas for your creativity—design your dream space to fit your lifestyle! Outside, enjoy a fenced backyard that features artificial turf a double detached garage, a huge, stamped concrete pad for outdoor entertaining, and ample space to enjoy all year round. Located in a vibrant area, this townhouse is close to a variety of amenities, including shopping, schools, restaurants, and more. Don’t miss your chance to see this one today you won’t be disappointed.
Location
Province AB
County Calgary
Area Cal Zone S
Zoning R-2M
Direction E
Rooms
Other Rooms 1
Basement Full, Unfinished
Interior
Interior Features Closet Organizers, Granite Counters, Jetted Tub, Kitchen Island, No Smoking Home, Pantry, Walk-In Closet(s)
Heating Forced Air
Cooling None
Flooring Carpet, Ceramic Tile
Fireplaces Number 1
Fireplaces Type Electric, Living Room, Tile
Appliance Dishwasher, Dryer, Electric Stove, Range Hood, Refrigerator, Washer, Window Coverings
Laundry Upper Level
Exterior
Garage Alley Access, Double Garage Detached, Garage Faces Rear
Garage Spaces 2.0
Garage Description Alley Access, Double Garage Detached, Garage Faces Rear
Fence Fenced
Community Features Park, Playground, Schools Nearby, Shopping Nearby, Sidewalks, Street Lights, Walking/Bike Paths
Amenities Available Park, Playground
Roof Type Asphalt Shingle
Porch Front Porch
Lot Frontage 24.8
Total Parking Spaces 4
Building
Lot Description Back Lane, Back Yard, Low Maintenance Landscape
Foundation Poured Concrete
Architectural Style 2 Storey, Side by Side
Level or Stories Two
Structure Type Stone,Stucco,Vinyl Siding,Wood Frame
Others
Restrictions None Known
Tax ID 95495929
Ownership Private
Read Less
GET MORE INFORMATION




